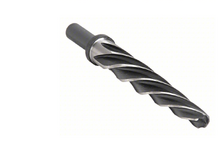I will replace an insufficient wood support beam with a steel W or H beam.
The joists sit on top of the beam. Because it is an old house there is a lot of electric and plumbing over the beam so I cannot raise the beam.
Currently the joists are nailed (actually ledger screwed) to the wood beam.
Note it is a central beam with the joists going from the beam to the outer walls on both sides.
Question 1: When I replace the wood beam with a steel beam, do I also have to attach the joists to the new steel beam, or can the joists "float" on top??
Question 2: To attach, can I drill a small hole in the flange under each joist and use a structural screw? (I guess not allowed!)
Question 3: Or should I weld an angle bracket to the top of the steel beam (How easy is this to do? It is not easy to access above the beam).
Question 4: To keep the welding effort to a minimum, can I weld the angle bracket on only one side of the joists, then add wood blocking between joists over the beam?
Question 5: Does the angle bracket need holes so I can drive a nail into each joist?
Question 6: Can any angle bracket be used or do I need a special kind that can be welded?
Gee that is a lot of questions! So I numbered them to make it easier to understand.
The joists sit on top of the beam. Because it is an old house there is a lot of electric and plumbing over the beam so I cannot raise the beam.
Currently the joists are nailed (actually ledger screwed) to the wood beam.
Note it is a central beam with the joists going from the beam to the outer walls on both sides.
Question 1: When I replace the wood beam with a steel beam, do I also have to attach the joists to the new steel beam, or can the joists "float" on top??
Question 2: To attach, can I drill a small hole in the flange under each joist and use a structural screw? (I guess not allowed!)
Question 3: Or should I weld an angle bracket to the top of the steel beam (How easy is this to do? It is not easy to access above the beam).
Question 4: To keep the welding effort to a minimum, can I weld the angle bracket on only one side of the joists, then add wood blocking between joists over the beam?
Question 5: Does the angle bracket need holes so I can drive a nail into each joist?
Question 6: Can any angle bracket be used or do I need a special kind that can be welded?
Gee that is a lot of questions! So I numbered them to make it easier to understand.

