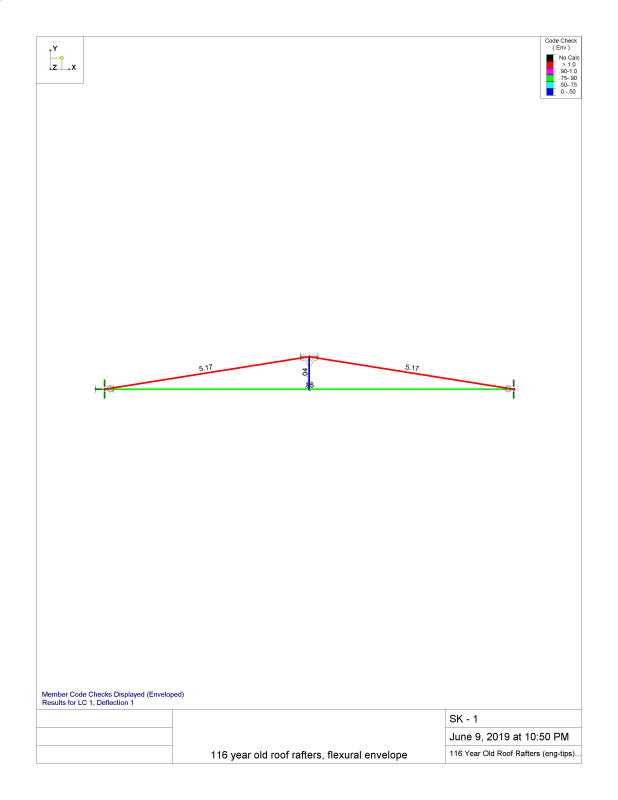Prestressed Guy
Structural
I am working on a historic project that was built in 1903. I realize that for you folks in the eastern US this is just a pup, but in Washington, this is about as old at it gets. My work is on the floors and lateral to bring it back to level and up to seismic standards. I suggested that the original roof be removed and replaced with new MPC engineered trusses. the AHJ does not want to raise the roof pitch or change the profile due to the historic nature of the building.
The owner asked "Why can't I just jeep the original roof (no rot or decay, good straight grain lumber). After all, it has stood up for 116 years" The original roof is 2x8 ceiling rafters lapped with 2x6 roof rafters at 1 5/8":12 pitch. the total depth at the ridge is only 28.5". I ran a collar tie design and it says 300% of capacity.
Any thoughts.
The owner asked "Why can't I just jeep the original roof (no rot or decay, good straight grain lumber). After all, it has stood up for 116 years" The original roof is 2x8 ceiling rafters lapped with 2x6 roof rafters at 1 5/8":12 pitch. the total depth at the ridge is only 28.5". I ran a collar tie design and it says 300% of capacity.
Any thoughts.


![[noevil] [noevil] [noevil]](/data/assets/smilies/noevil.gif)