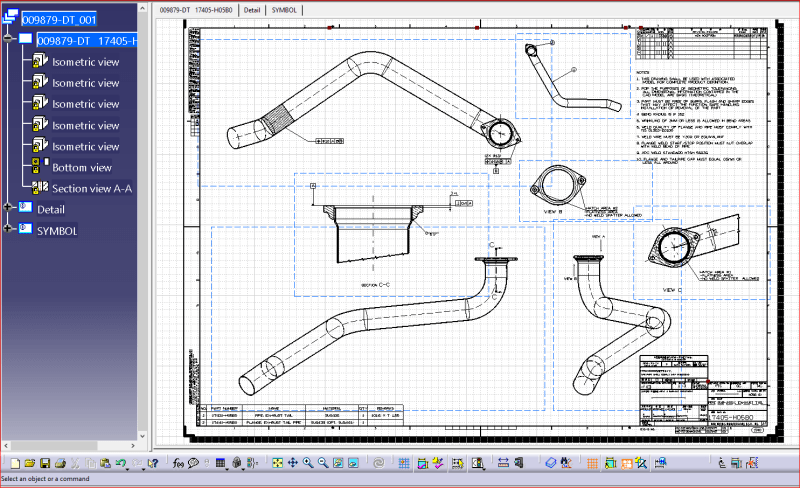CAD2015
Computer
- Jan 21, 2006
- 1,962
Hi,
My new assignment is a 2D file notes and Title Block updates.
But I found something uncommon: all the views have the same name “Isometric view”.
I am very puzzled. Never saw something like that!
All the views are independent of each other.
I even created another Isometric view, identical with one created by the previous user.
Just for curiosity......
Now, I know how he created these views:
1. Selected from 2D Isometric view option
2. Select Top(or a main view) in 3 D and pick up a planar face of the solid
3. Place the view back in the 2D file
Please, let me know if I am an ignorant and I miss something from Catia!............

I placed the 3D picture of the model, just for evidence:

What do you think about this?
CAD 2015
My new assignment is a 2D file notes and Title Block updates.
But I found something uncommon: all the views have the same name “Isometric view”.
I am very puzzled. Never saw something like that!
All the views are independent of each other.
I even created another Isometric view, identical with one created by the previous user.
Just for curiosity......
Now, I know how he created these views:
1. Selected from 2D Isometric view option
2. Select Top(or a main view) in 3 D and pick up a planar face of the solid
3. Place the view back in the 2D file
Please, let me know if I am an ignorant and I miss something from Catia!............

I placed the 3D picture of the model, just for evidence:

What do you think about this?
CAD 2015
