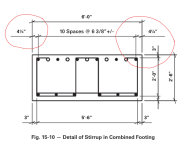SaintStrucEngEnthusiasist
Structural
Hi All,
I am novice Rebar Shop Drawing Detail (meaning this something I want to do). I am currently reviewing ACI and CRSI manuals for rebar detailing but I am having little bit of difficulty with calculating rebar spacing. Does anyone know where I can find someone that can tutor me on the issue?
I am novice Rebar Shop Drawing Detail (meaning this something I want to do). I am currently reviewing ACI and CRSI manuals for rebar detailing but I am having little bit of difficulty with calculating rebar spacing. Does anyone know where I can find someone that can tutor me on the issue?

