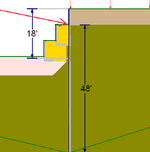Geotech_Pavement
Geotechnical
Hi everyone,
I’m working on evaluating the displacement of the top of a caisson foundation that is part of a permanent shoring system designed by a structural engineer using Enercalc software. As the geotechnical engineer, our role was to provide the structural engineer with equivalent active and passive earth pressures for their design.
The project features:
I'm considering the following approaches and would appreciate any guidance:
Thanks

I’m working on evaluating the displacement of the top of a caisson foundation that is part of a permanent shoring system designed by a structural engineer using Enercalc software. As the geotechnical engineer, our role was to provide the structural engineer with equivalent active and passive earth pressures for their design.
The project features:
- Caisson Depth: 48 ft below grade
- Stepped Retaining Wall Sections: These may provide passive resistance, and I’m unsure how to account for their contribution in displacement analysis.
- Backfill and Surcharge Loads: Various loading conditions at different elevations
- Soil Profile: Includes layered strata with varying stiffness
I'm considering the following approaches and would appreciate any guidance:
- Beam on Elastic Foundation (P-Y Analysis):
- Using software such as PYWall or LPILE to model soil-structure interaction with P-Y curves.
- How should I incorporate the passive resistance from the stepped retaining walls in this approach?
- Finite Element Analysis (FEA):
- Utilizing PLAXIS 2D/3D to capture soil-structure interaction and staged construction effects.
- Would this provide a more accurate displacement estimate considering the complexity of the system?
- Validation Against Enercalc Results:
- Are there ways to reconcile simplified Enercalc limit equilibrium methods with more advanced displacement-based analyses?
Thanks

