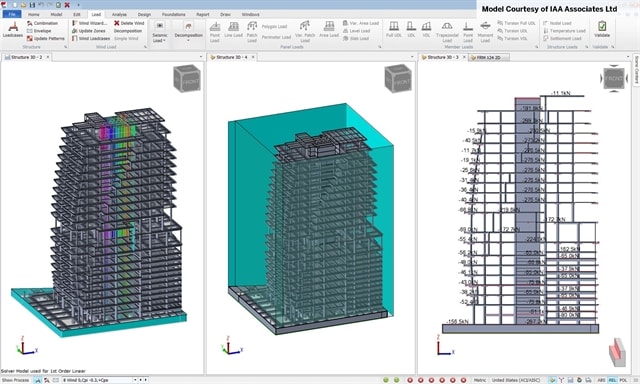tclat
Structural
- Oct 28, 2008
- 109
Hi,
I have a situation where the edge of a concrete slab is offset from the columns. Would you consider the concrete columns as braced effectively at the slab level? I'm considering embedding some beams within the thicknesss of the slab to help with punching shear but I'm also concerned about the effective length. Would these beams help brace the columns since they are only 8" away?
Please see attachment for clarification. Columns in question are on grid A and are 8"x24" and 8"x36"
Thanks
I have a situation where the edge of a concrete slab is offset from the columns. Would you consider the concrete columns as braced effectively at the slab level? I'm considering embedding some beams within the thicknesss of the slab to help with punching shear but I'm also concerned about the effective length. Would these beams help brace the columns since they are only 8" away?
Please see attachment for clarification. Columns in question are on grid A and are 8"x24" and 8"x36"
Thanks




