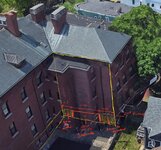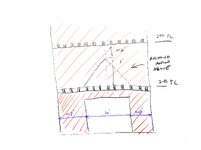ForestStructural
Structural
- Aug 14, 2024
- 6
I have an old school in Boston which has four stories of an 18" wide brick wall from the ground to the roof. At some point there was a full height, brick enclosure added to the outside face of the building (see photo). Naturally the school wants to remove only the first floor portion of the wall in order to gain the roughly 8' of exterior corridor to widen the kindergarten classroom from 25' to 33'.
The majority of the brick buildings in Boston have pockets to receive the floor joists in this case the joists appear to be extending through the entire 18" width of the wall. If i assume that there is an opening in the wall just above the proposed lintel so that arching action does not occur in regards to support of the 12"H x 18"W brick wall (dead load) and the second floor joists so that the full width of uniform dead and live load reactions would apply, would it make sense to assume that there is arching action at the level ABOVE the second floor so that I can design the lintel to support the second floor live and dead loads only and ignore the dead, live, and snow loads from the floors above?


The majority of the brick buildings in Boston have pockets to receive the floor joists in this case the joists appear to be extending through the entire 18" width of the wall. If i assume that there is an opening in the wall just above the proposed lintel so that arching action does not occur in regards to support of the 12"H x 18"W brick wall (dead load) and the second floor joists so that the full width of uniform dead and live load reactions would apply, would it make sense to assume that there is arching action at the level ABOVE the second floor so that I can design the lintel to support the second floor live and dead loads only and ignore the dead, live, and snow loads from the floors above?



