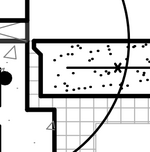JStructsteel
Structural
- Aug 22, 2002
- 1,402
Follow along with the video below to see how to install our site as a web app on your home screen.
Note: This feature may not be available in some browsers.
The detail is modified, and the stud wall does not bear on the insulation.I would not have a stud wall partially bearing on insulation.
Dik, what do you mean?The detail is modified, and the stud wall does not bear on the insulation.
Pretty sure there’s nothing new here, it is just one of two options. Inside or outside. Code requires flashing overtop to prevent damage. Best option is to 45 the top so the concrete covers the foam. Polishing concrete close to the edge is difficult so large molding should be used to hide the edge. Concrete cups in the edges giving an uneven finish.Having the insulation to the face of the stud is fine, as long as the slab has a floor covering. They are doing a exposed polished slab.
I have never seen the detail with insulation on the outside.
I think this is all relatively new with changes to the energy code.
Around here, the tract builders cover it with some sort of stucco. Weed Whacker goes right thru it.Pretty sure there’s nothing new here, it is just one of two options. Inside or outside. Code requires flashing overtop to prevent damage.
If the past, the detail has always been insulation up the inside wall and under the slab. This is the first job that insulation has been spec'd to be vertical to the top side of the slab. Either we (me, architects) have been doing it wrong, or their was a change in the code.Pretty sure there’s nothing new here, it is just one of two options. Inside or outside. Code requires flashing overtop to prevent damage. Best option is to 45 the top so the concrete covers the foam. Polishing concrete close to the edge is difficult so large molding should be used to hide the edge. Concrete cups in the edges giving an uneven finish.
The Dr. does not seem worried about the wall cantilevering over the foundation wall??I would doubt that it was a local code change so much as people are moving more towards Joe's details. You can find a bunch of Dr. Lstirburek's details for this condition here. If you only insulate the inside vertical face and underneath the slab, then the slab is still coupled to the stem wall, which reduces thermal performance. The bit of insulation at the slab edge is intended to mitigate that issue. However, the preferred approach (generally) is to put a continuous exterior borne insulation plane that begins at the footing (projected, if required) and continues for the entire building envelope. Though one drawback to that approach is that you need to protect the insulation at grade (see here).
I've seen this condition built. It's a non-issue if you use appropriately rated XPS (HL variety) coupled with some projection into the floor area. If you read the article you'll note that Joe even says while this can be done, it's annoying. And, as mentioned, exterior borne insulation is preferred.The Dr. does not seem worried about the wall cantilevering over the foundation wall??
The tapered detail is garbage, too. There's a reason we chamfer 90 degree concrete edges to make a pair of 135 degree edges. How do you think a sharp 45 degree point of concrete is going to perform?
In most one and two story applications, the little overhang isn't going to hurt anything. Structurally, you can use a stud that's 2" shallower anyway. So whether you check it with a reduced section or a little eccentricity between center of bearing and center of applied load, it's probably okay. Where the real issue will lie is in the connection of the sole plate to the foundation wall. You're usually pushing those in a bit to get edge distance on the exterior if you have a 2x4 wall...but now that interior edge is encroaching and you'll run out of room. And don't say that it's fine, it'll be embedded down below. Most of the shear resistance occurs at the surface - if it doesn't work at the surface, then you're assuming it's cantilevering 8" out of the block below...

