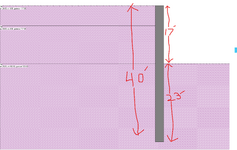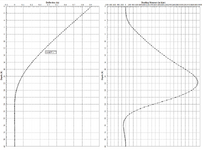Geotech_Pavement
Geotechnical
- Sep 21, 2020
- 15
Hi Everyone
I need help to decide the embedment of caissons retaining a 17 ft wall. These 2.5 ft diameter caissons spaced 8ft on center. I have attached the schematic showing the wall and the deflection and moment diagrams with depth. The upper 6 ft consists of highly expansive clay and I am using Ka of 0.6 and below 6 ft I use Ka of 0.3. At about 10 ft we reach claystone bedrock. The unit weight for the bedrock is 120 pcf, friction angle of 26 degrees and cohesion of 450 psf.
I was thinking the wall should be minimum 35 ft long or 18 ft of embedment below excavation based on the deflection diagram.
Thanks


I need help to decide the embedment of caissons retaining a 17 ft wall. These 2.5 ft diameter caissons spaced 8ft on center. I have attached the schematic showing the wall and the deflection and moment diagrams with depth. The upper 6 ft consists of highly expansive clay and I am using Ka of 0.6 and below 6 ft I use Ka of 0.3. At about 10 ft we reach claystone bedrock. The unit weight for the bedrock is 120 pcf, friction angle of 26 degrees and cohesion of 450 psf.
I was thinking the wall should be minimum 35 ft long or 18 ft of embedment below excavation based on the deflection diagram.
Thanks


