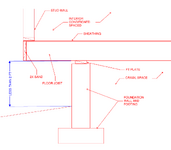TRAK.Structural
Structural
- Dec 27, 2023
- 304
See sketch below. I have a situation where I'm trying to extend the interior space of a residential structure by cantilevering the ground level first floor joists (apprx 2' cantilever and 11' backspan). There are similar "bumpouts" to this on the home already, so the goal is to just make the exterior wall all in the same plane along this elevation and recapture some interior space.
Firstly, do these joists need to be pressure treated? I can't find anything specific in the code for this. Seems similar to a roof overhang where the rafters would typically NOT be treated; but it is obviously much closer to the ground which could be likened to joists in the crawl space that need a minimum distance from ground to NOT be pressure treated.
Secondly, I think an inverted hanger between the band and the joists makes sense to transfer the wall loads from above. Would you try to size the hanger to take the entirety of the wall loads, or some portion of them based on the width of the sill plate that is over the band, or something else?

Firstly, do these joists need to be pressure treated? I can't find anything specific in the code for this. Seems similar to a roof overhang where the rafters would typically NOT be treated; but it is obviously much closer to the ground which could be likened to joists in the crawl space that need a minimum distance from ground to NOT be pressure treated.
Secondly, I think an inverted hanger between the band and the joists makes sense to transfer the wall loads from above. Would you try to size the hanger to take the entirety of the wall loads, or some portion of them based on the width of the sill plate that is over the band, or something else?

