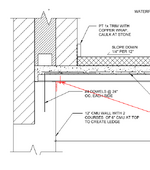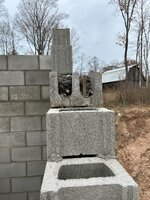I have a situation where CMU basement wall at a residential porch was construction using 12" block with #5 bars @ 48" OC. There is a bond beam at the top of the 12" wall and then two courses of unreinforced 6" block aligned with the inside face of the 12" block which will be above grade and provide a ledge for 6" stone exterior. The diaphragm is a concrete slab. My assistance was very limited so I didn't detail the wall. I anticipated reinforcing on the inside face to extend through the 6" block and lap the slab dowels -- treating it like a typical basement wall. It turns out that the bars were near the outside face of the 12" block, did not extend through the 6" block, and the dowels were either not installed or only have a 4" leg into the 6" block (hence the addition of the angle sketched in below. It's a typical residential basement -- retaining about 7' of soil. I just don't like the transition from 12" to 6" block without reinforcing. The way it's constructed it might behave more like a retaining wall than a basement wall, but the 2'x2' wall footing with minimally dowelled in vertical bars probably don't do enough to prevent rotation.
Any suggestions/thoughts on if this might work as is or inexpensive ways to supplement? I was thinking of adding lengths of metal strap vertically in-line with the rebar on the inside face from the top of the wall, and across the block transition to provide tensile capacity to the location.


Any suggestions/thoughts on if this might work as is or inexpensive ways to supplement? I was thinking of adding lengths of metal strap vertically in-line with the rebar on the inside face from the top of the wall, and across the block transition to provide tensile capacity to the location.


