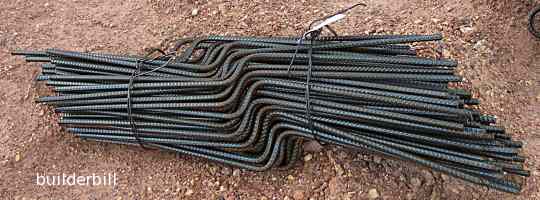MacGruber22
Structural
- Jan 30, 2014
- 802
Does any body else have trouble getting detailers to provide rebar clear covers, etc. on their placement drawings? If so, does anyone have a "scary" CA note that they find useful to place on the shop dwg review pdfs? This is one of the most annoying peeves of mine. Devil's advocate: Maybe it shouldn't be?

