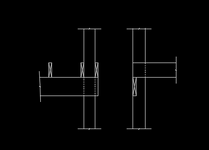JStructsteel
Structural
- Aug 22, 2002
- 1,438
IBC really has nothing on decks. For a multi story deck, is the preference to use full height column, and secure the ledger beam to the column, or notch the column? 4' x 8' decks up an apartment building.
Follow along with the video below to see how to install our site as a web app on your home screen.
Note: This feature may not be available in some browsers.
Thats a good point, will mention this to the architect.Unless you are using engineered columns, a standard 6x6 will not be straight over that length.
What does that detail look like?Full height columns are difficult beyond two floors, and even then you're limited in your connection options - bolting the girder to the side of the column is a pretty terrible detail for long term reliability.
I prefer to break them at each level.
This is how we design 99% of multi-story decks. Beams on the side of a post like a ledger are a disaster long-term. We'll also invert column caps to use on the bottom of the upper post for a better connection if needed.Depends on the framing. Preferably the joists sit on the beam, so the beam is notched into the top of the lower post. Then the upper post sits on top of the post below boxed in with joists on either side and blocking. If needed for lateral loads, you can set a drift pin between the two posts. For uplift, either strap it or epoxy the drift pin in place. Simpson has some values for their 3G (I think) in wood for their black plastic bases that use a drift pin.
Something like this?Depends on the framing. Preferably the joists sit on the beam, so the beam is notched into the top of the lower post. Then the upper post sits on top of the post below boxed in with joists on either side and blocking. If needed for lateral loads, you can set a drift pin between the two posts. For uplift, either strap it or epoxy the drift pin in place. Simpson has some values for their 3G (I think) in wood for their black plastic bases that use a drift pin.

