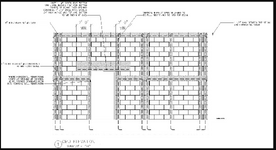Philip.screw
Structural
When designing an opening in a CMU wall, do you need to design rebar members to resist out-of-plane forces similarly to a jamb stud with wood construction? The attached image is a generic CMU wall detail I found on Google. The detail calls for bars at the opening jambs, which I assume helps resist the out-of-plane forces. I'm trying to find information in the TMS (TMS402-13 / TMS602-13, these are the versions my office has) and the Masonry Designers' Guide 2016, but I cannot find any design examples or mention of jamb reinforcement around openings.
Is there a design guide or code section that covers this? How do other engineers design jamb bars?
My current method to design jamb bars is to design an 8" wall strip in our software (Enercalc) and use that to determine the minimum required area of steel. Is this method reasonable / similar to what other engineers use?
Is there a design guide or code section that covers this? How do other engineers design jamb bars?
My current method to design jamb bars is to design an 8" wall strip in our software (Enercalc) and use that to determine the minimum required area of steel. Is this method reasonable / similar to what other engineers use?

