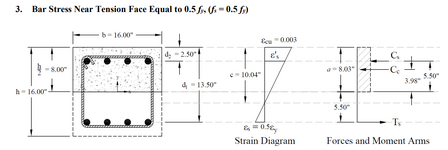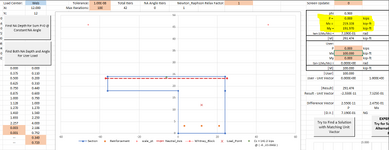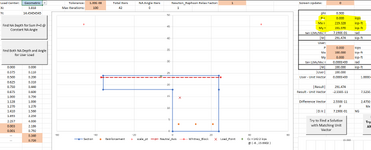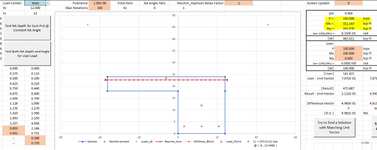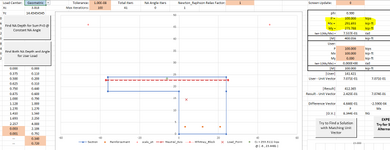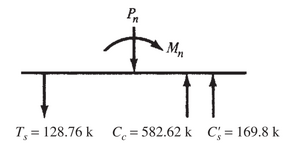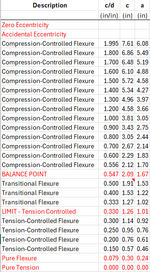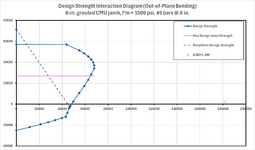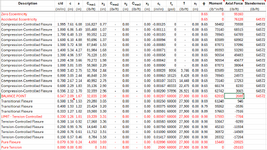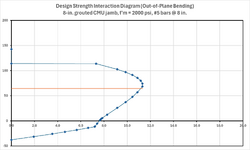ANE91,
I'm trying to run a sample calculations and unfortunately the only way I can check my own numbers is to compare them against Enercalc. It seems like the more I use Enercalc's masonry slender wall module, the more I have difficulty following how it does things.
What I'm looking to check is the load interaction for a CMU jamb with the following
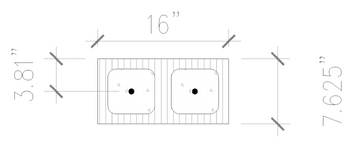
•b=16" wide
•h= 8" CMU (7.625 in actual)
•reinforcing is (1)#5 centered in each cell
•Jamb is 10ft tall
•Fy=60 ksi, f'm=2,000 psi
The applied Axial Load is Pu=10k
The applied Out of plane moment is Mu=5 k-ft (simple span wind loading)
I get the following values from my iteration of c, and the corresponding load interaction diagram.
Note that my Pu, Mu falls within the curve.
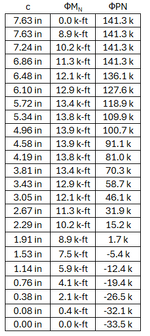
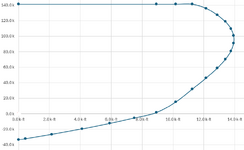
Base on your own values, do you arrive at something similar?
Now, I've tried to compare this to Enercalc by setting up a 16" strip width and inputting all the information above. Enercalc doesn't produce a PM diagram, but it provides the following.
•Notice the input for Mu is at 5 k-ft
•The axial load is 81.912psi x (16 x 7.625) = 10k
The "allowable" moment value for this scenario shows 9.826 k-ft. This seems to correspond with my interaction diagram, if you were to draw a horizontal line at Pu=10k, it would intersect the cure at approximately Mu=9.9 k-ft. I'm assuming this is part of the axial/moment interaction calculation Enercalc does in the background.
However, it doesn't provide an axial load utilization check. Rather, it shows the stress in the masonry based on Pu/Ag, then compares that against 0.2f'm? I'm not sure why it does that.
I can only seem to reproduce values close to this when the members are short. I believe Enercalc is also performing P-d calculations (hence the module being called "Masonry Slender Wall" which is not accounted for in my spreadsheet.
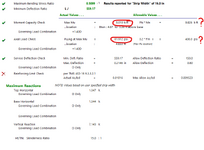
Do you get similar results.
Another question is, rather than program my own spreadsheet (which is essentially already done), are there any spreadsheet resources provided by the masonry associations that does all these calculations?
