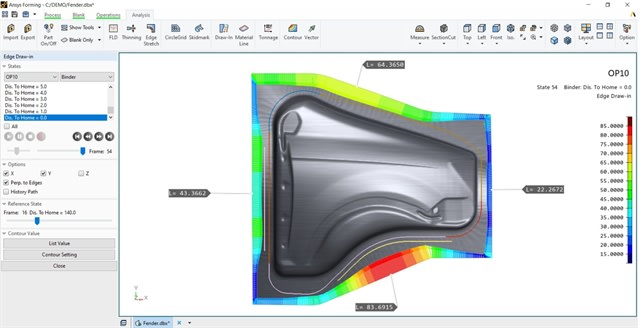medeek
Structural
- Mar 16, 2013
- 1,104
For a couple years now I've been in the practice of specifying A35 clips at the top of all my shearwalls either connecting the top plate to the rim board of the floor above or the roof truss above (usually a gable end truss). I've also always shown a detail with an A35 clip connected to the "vertical" bird blocking where the trusses bear on the exterior walls. See detail (4) at this link:
I've had some builders complain that all this hardware is redundant. You will note that in the detail (4) I'm also calling out H1 ties at each rafter. I've given this some thought and went back to my Simpson Catalog to see if I could eliminate the A35 clips entirely and just use the F1 value of the H1 clip to take the shear load. If I do this then Simpson suggests a unity equation on page 198 of their Wood Construction Connectors Catalog (2015-2016). In other words you need to factor in the uplift and max. horz. reaction(s) of the truss along with the shear load to accurately size the connector.
u/U + f1/F1 + f2/F2 < 0
Their alternative method is to use 75% of the allowable published load to check against when utilizing the connector in simultaneous loading.
This seems like a lot of extra work in order to eliminate some clips, but in certain cases is will probably work since the H1 clips have a fairly good F1 allowable load. Don't try this with their SDWC truss screw though since its F1 allowable is surprisingly small.
A confused student is a good student.
Nathaniel P. Wilkerson, PE
I've had some builders complain that all this hardware is redundant. You will note that in the detail (4) I'm also calling out H1 ties at each rafter. I've given this some thought and went back to my Simpson Catalog to see if I could eliminate the A35 clips entirely and just use the F1 value of the H1 clip to take the shear load. If I do this then Simpson suggests a unity equation on page 198 of their Wood Construction Connectors Catalog (2015-2016). In other words you need to factor in the uplift and max. horz. reaction(s) of the truss along with the shear load to accurately size the connector.
u/U + f1/F1 + f2/F2 < 0
Their alternative method is to use 75% of the allowable published load to check against when utilizing the connector in simultaneous loading.
This seems like a lot of extra work in order to eliminate some clips, but in certain cases is will probably work since the H1 clips have a fairly good F1 allowable load. Don't try this with their SDWC truss screw though since its F1 allowable is surprisingly small.
A confused student is a good student.
Nathaniel P. Wilkerson, PE




