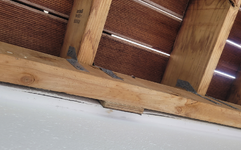stilllearningPE
Civil/Environmental
- Apr 7, 2025
- 1
I am trying to add a 12'x36' raised deck to attached to my home with a ledger on one side and 4 posts on the other about 10 feet high. I can stamp the plans myself because I am licensed PE in Ca but am hesitant to do so because I don't fully understand the ledger to rim joist connection. The vertical loads I am concerned with are DL, LL, and uplift from W. I am assuming it is fixed joint connection and so will develop a moment. Dividing the moment by the lag screws spacing will give me the tension loads that need to be resisted in withdrawal. How would I calculate the moment since part of the deck is support by posts? Am I correct in my thinking or would this be a pined joint, and if so how would I calculate the withdrawal on the lag screws without a moment. I am having trouble conceptually and would appreciate any help to make sense of it. Thx


