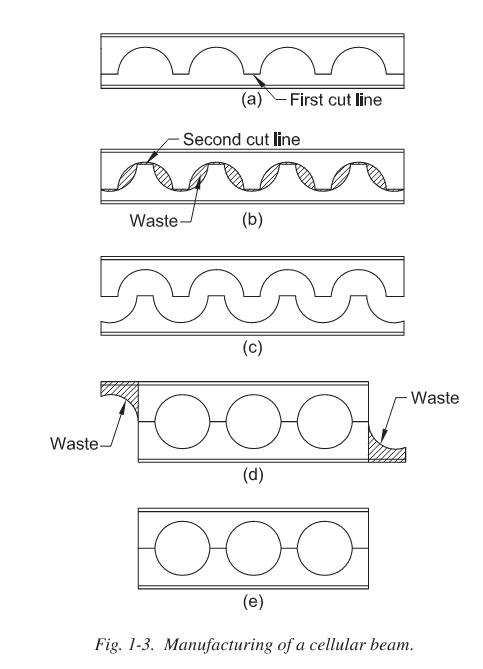-
1
- #1
Reading through the news this morning and came across an article with a picture of an interesting roof. It's a grain storage building in Ukraine. I'll let you guess why there's a large hole in the roof.
But I'm interested in the framing. Looks like a castellated steel rafter system with a turnbuckle tension tie. Has anyone seen one of these before? Does it have a name? Any comments on the possible merits or faults with it?

But I'm interested in the framing. Looks like a castellated steel rafter system with a turnbuckle tension tie. Has anyone seen one of these before? Does it have a name? Any comments on the possible merits or faults with it?





