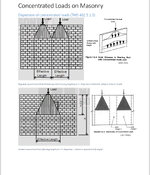ACivilLife
Structural
- Nov 18, 2024
- 7
Hello everyone
If you have a wall footing supporting a CMU wall, how do you treat concentrated load distribution on the wall to get loading on the footing? I know TMS 5.1.3.1 lets you go down at a 2:1 slope up to half the height of the wall to get the effective length the concentrated load is applied over, but do you utilize that same effective length to distribute that concentrated load over the footing or something different.
Also, if your concentrated load spacing (say 2 ft O.C.) governs over the effective length you get from TMS, would you use the 2 ft length to distribute your concentrated load over the footing or is that too conservative considering the load will most likely have a considerable amount of height to disperse over before reaching the footing.
Thanks
If you have a wall footing supporting a CMU wall, how do you treat concentrated load distribution on the wall to get loading on the footing? I know TMS 5.1.3.1 lets you go down at a 2:1 slope up to half the height of the wall to get the effective length the concentrated load is applied over, but do you utilize that same effective length to distribute that concentrated load over the footing or something different.
Also, if your concentrated load spacing (say 2 ft O.C.) governs over the effective length you get from TMS, would you use the 2 ft length to distribute your concentrated load over the footing or is that too conservative considering the load will most likely have a considerable amount of height to disperse over before reaching the footing.
Thanks

