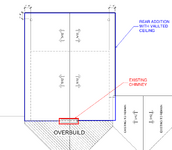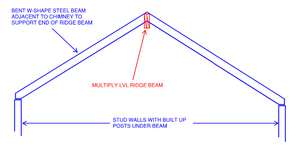TRAK.Structural
Structural
- Dec 27, 2023
- 222
Are there any code provisions (residential) that prohibit the use of brick masonry chimneys for support of beams (likely multi-ply LVL)??
I have a project where the owner wants to do a rear addition and vault the ceiling. The new ridge happens to line up with an existing fireplace chimney so I am trying to decide how best to support the ridge beam at this end. I'm not sure that I'm even comfortable with this concept aside from code provisions because I don't really have any info on the construction of the chimney other than the outside geometry. Leaning towards framing a support structure adjacent to the chimney for the ridge support, maybe a king truss. What would you do?

I have a project where the owner wants to do a rear addition and vault the ceiling. The new ridge happens to line up with an existing fireplace chimney so I am trying to decide how best to support the ridge beam at this end. I'm not sure that I'm even comfortable with this concept aside from code provisions because I don't really have any info on the construction of the chimney other than the outside geometry. Leaning towards framing a support structure adjacent to the chimney for the ridge support, maybe a king truss. What would you do?


