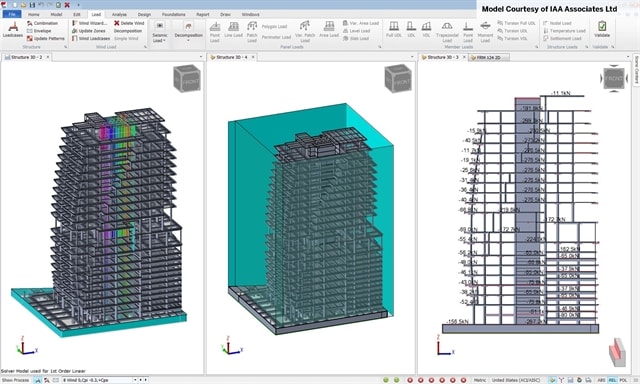EDub24
Structural
- Mar 8, 2016
- 185
Hi, I'm designing a small electricial building in a high seismic area. I'm going with a special reinforced cmu shear wall with a flexible metal deck diaphragm. I have a couple openings in the diaphragm that will need additional framing (other than the steel beams supporting the roof) to transfer the shear loads. I've scoured the internet and feel I've been able to adequately estimate the required forces but am not sure how to detail the framing. I know for wood diaphragms you would add steel straps at the corners to transfer the forces but how do people typically do this for metal decks? I haven't been able to find many example details although I did see one where a square metal plate was attached to the diaphragm. Any ideas? Thanks!




