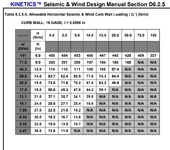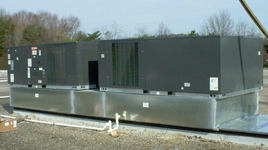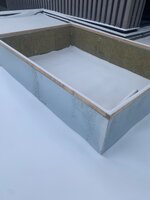StrLamp
Structural
- Jan 21, 2022
- 14
Hello Everyone,
I have recently been getting jobs to analyze rooftop curbs for seismic/wind certifications. These rooftop curbs support RTUs with large areas, so wind is the governing load. Since this is new for me and lack of any references, I am only checking for compression buckling and shear buckling of the curb side wall. I am treating the curb wall as a shear wall and checking the compression buckling on the side where maximum compression occurs due to overturning.
The formula I have used is the web elastic shear buckling formula Vcr as given in AISI S136, using a K value of 0.425 since one side is free (taken from Section 2.12 of Design of Welded Structures by W. Blodgett). For the shear buckling, I calculate the unit shear at the top of the curb due to wind and then determine the shear strength. However, I am confused about which value of K should be used.
On a Google search, I found the Kinetcis D6 guideline, which, based on the sheet metal thickness and height, provides seismic and gravity loading capacities in a table. The document mentions that the capacity is governed by buckling, but no additional information is provided regarding the calculations. I tried to figure out how those values were obtained using the aforementioned approach but could not match the data.
I am just curious: if anyone is designing rooftop curbs for seismic loads, is my approach acceptable, or is there any reference or guideline that I can follow to be confident in my calculations?
Thank You,

I have recently been getting jobs to analyze rooftop curbs for seismic/wind certifications. These rooftop curbs support RTUs with large areas, so wind is the governing load. Since this is new for me and lack of any references, I am only checking for compression buckling and shear buckling of the curb side wall. I am treating the curb wall as a shear wall and checking the compression buckling on the side where maximum compression occurs due to overturning.
The formula I have used is the web elastic shear buckling formula Vcr as given in AISI S136, using a K value of 0.425 since one side is free (taken from Section 2.12 of Design of Welded Structures by W. Blodgett). For the shear buckling, I calculate the unit shear at the top of the curb due to wind and then determine the shear strength. However, I am confused about which value of K should be used.
On a Google search, I found the Kinetcis D6 guideline, which, based on the sheet metal thickness and height, provides seismic and gravity loading capacities in a table. The document mentions that the capacity is governed by buckling, but no additional information is provided regarding the calculations. I tried to figure out how those values were obtained using the aforementioned approach but could not match the data.
I am just curious: if anyone is designing rooftop curbs for seismic loads, is my approach acceptable, or is there any reference or guideline that I can follow to be confident in my calculations?
Thank You,



