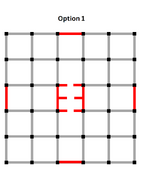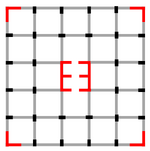Hello everyone,
I am new to structural engineering, and I love to pay attention to details. I have two parts to clarify.
I need advice on the best way to design and model a dual system (special moment-resisting frame + shear walls) for seismic performance. My goal is to ensure proper confinement in beam-column joints and optimize seismic performance. Specifically, I prefer wider beams (at least 0.75 of the column width) and square columns for better performance in both directions.
Part 1.
First, I have a doubt about how to solve these two details when connecting beams and shear walls:
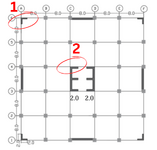
"In the first detail, the beams are wider than the shear walls, so the beam will not fully rest on the wall. Should we match the widths of the beams and columns, for example, to 300 mm?
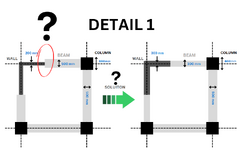
In the second detail, the beams are again only partly supported by the wall. Would it be better to reposition the wall so that both beams are fully supported, or to add a column at the junction?
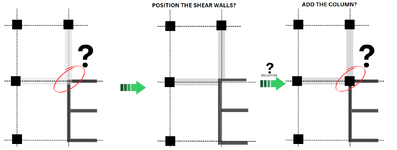
Part 2.
When it comes to solving above problems, what are the best layouts options in terms of seismic performance while also being practical?
Sorry for long question, and thanks for answering.
I am new to structural engineering, and I love to pay attention to details. I have two parts to clarify.
I need advice on the best way to design and model a dual system (special moment-resisting frame + shear walls) for seismic performance. My goal is to ensure proper confinement in beam-column joints and optimize seismic performance. Specifically, I prefer wider beams (at least 0.75 of the column width) and square columns for better performance in both directions.
Part 1.
First, I have a doubt about how to solve these two details when connecting beams and shear walls:

"In the first detail, the beams are wider than the shear walls, so the beam will not fully rest on the wall. Should we match the widths of the beams and columns, for example, to 300 mm?

In the second detail, the beams are again only partly supported by the wall. Would it be better to reposition the wall so that both beams are fully supported, or to add a column at the junction?

Part 2.
When it comes to solving above problems, what are the best layouts options in terms of seismic performance while also being practical?
Options:
- Columns on All Grids + Shear Walls Between Columns:
- No columns at shear wall locations
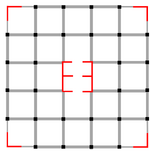
- "Plus"-Shaped Columns: Use "+" shaped columns with same width of columns, beams, and shear walls.
- Rectangular Columns:
Questions:
- Which of these options is best for seismic performance and practical implementation?
- What are the pros and cons?
Sorry for long question, and thanks for answering.

