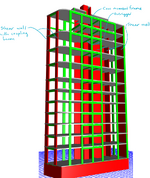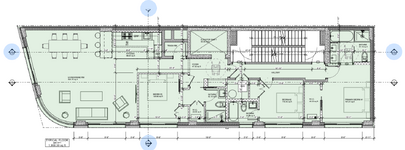milkshakelake
Structural
- Jul 15, 2013
- 1,158
Seismic drift is limited to 0.020 in a building I'm designing with Seismic Design Category B. I'm using 0.35Ig for cracked walls and 0.7Ig for uncracked walls. Can I increase the moment of inertia by 1.4 as noted in ACI 318? I kind of know the answer already, but I'm just double checking.
Being able to take 1.4 increase in Ig would help a lot. Seismic loads are not service loads, so I believe I obviously can't use this. But I'm having such a hard time making drift work for this building, using like 10 ksi concrete and stuff to get it under control.
6.6.3.2 Service load analysis
6.6.3.2.2 It shall be permitted to calculate immediate lateral deflections using a moment of inertia of 1.4 times I defined in 6.6.3.1, or using a more detailed analysis, but the value shall not exceed Ig.
R6.6.3.2.2 Analyses of deflections, vibrations, and building periods are needed at various service (unfactored) load levels (Grossman 1987, 1990) to determine the performance of the structure in service. The moments of inertia of the structural members in the service load analyses should be representative of the degree of cracking at the various service load levels investigated. Unless a more accurate estimate of the degree of cracking at service load level is available, it is satisfactory to use 1.0/0.70 = 1.4 times the moments of inertia provided in 6.6.3.1, not to exceed Ig, for service load analyses.
Being able to take 1.4 increase in Ig would help a lot. Seismic loads are not service loads, so I believe I obviously can't use this. But I'm having such a hard time making drift work for this building, using like 10 ksi concrete and stuff to get it under control.


