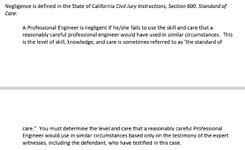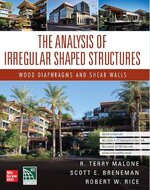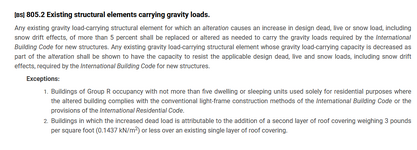While I don't disagree with this comment, based on what I've seen, even asking this question would put OP above the standard of care. My experience has been that many engineers (perhaps the majority) involved in residential work don't even consider lateral design.
Even if OP is perhaps not ready to be doing this work (based on the probably higher than average standards of some of us here), by asking these questions, I think they're on the right path.
I don't quite follow the semantics of this argument but I'll just skip that. "don't disagree" means you agree, but....
I know this is going to shock everyone, but NO.
If this were a hypothetical question, then sure, fine, that exceeds the standard of care, asking about something you don't know how to do properly, but in this case, the project has already been agreed upon, the assignment accepted, and now the most basic questions are being asked. I'm not on board that that is "exceeding" the standard of care, and I never will be.
This scenario is the one upon which collapses are "built."
Justia - California Civil Jury Instructions (CACI) (2024) 401. Basic Standard of Care - Free Legal Information - Laws, Blogs, Legal Services and More

www.justia.com

Standard of Care, if you ask me, is the weakest possible argument. Practicing in the area of competence is a much clearer definition.
Why?
You might be able to convince yourself (or be willing to testify in front of a jury) that taking on an assignment you're not competent and capable of doing at the outset is commonly done by "reasonably careful professional engineers" in your area, (standard of care isn't generally the same as statutory requirements, although CACI seems to incorporate the statutory "competence" requirement into it as part of the definition, [thankfully] but it a) standard of care and statutory requirements are different things, and you can violate the statutory requirement to practice within your area of competence, yet still conform to the "standard of care" especially if nobody in your area cares..... b) "standard of care" is generally pure opinion. It isn't generally founded on a letter survey from engineering peers or firms within a 500 mile radius (or whatever) indicating 65% of engineers would do this (Texas is a bit of an exception as the board asks for volunteers on some engineering subjects, but that's for satutory stuff, not standard of care stuff, I think). It's usually two photogenic engineers in court trying to out-grandpa the other. Unless your attorney can't find an expert witness willing to support whatever outlandish "standard of care" scenario is needed to support their client's claim/defense (argument).
This level of questioning indicates a basic lack of knowledge and competence to me. If it were asked before a project is undertaken, then sure, eight random people on the internet whose credentials are not known can "augment" this person's competence in the subject up to the statutory requirement. But here's the thing, the project is already accepted and underway, from what I read.
So, No.
Now we come to the part of my post where I wonder why I even bother, because I know nobody involved is likely to listen.
As Kootk said:
I have little concern for what any engineer does or doesn't know in a particular space. What I'm concerned with is whether or not they recognize their deficiencies and are proactive in addressing them. I take the existence of this thread as @davidl13 doing just that.
Well, that's nice. Only about twenty ethical/legal problems with that.
By the way, this is an affirmative defense, in other words, you're (legally) agreeing to the premise (what you said reads to me like you don't care about competence or experience, I don't see how that can be read any other way). The issue is, your stated requirement to wash it away: "and are proactive in addressing them" isn't met. This isn't Proactive, this is retroactive, DURING the project, after it was agreed to undertake. So the argument falls apart. Now that the helicopter is off the ground, let's read the instruction manual.
Once one hangs out their shingle and becomes an entrepreneur, their primary job responsibility is identifying market opportunities and exploiting them. Competent engineering is important but a distant second. That, no matter what frou-frou gibberish your local association has made you sign to the contrary.
NO. This attitude is dangerous and negligent and I'm asking you to stop advocating it. This is the "fake it until you make it" and it does not ethically fly in engineering. I'll unhappily point to OceanGate (six dead was it?) and Harbour Cay (11 deaths as it happened during construction), the Kansas City Hyatt collapse (114 deaths), and Berkmann Plaza II ("only" one death, again, during construction) where the record is quite clear, and we can put the FIU Bridge Collapse (6 deaths, again, during construction), and Champlain Towers South (98 deaths) in the at least maybe category where four out of five dentists think there were issues that were fairly obvious.
Oh, and the New Orleans Hard Rock Hotel collapse (4 deaths, as I recall, again, during construction) in that category.
This is not some ride-share app.
It also blatantly violates the requirement that engineers practice within their area of competence. If one hypothetically identifies a "market opportunity" this is not enough, one must be competent to offer services. Just for argument's sake, Minnesota:

I'm not even going to bother addressing your attitude about "frou-frou" gibberish (i.e. Legal Requirements). That sounds very very like Stockton Rush and his attitude toward the testing requirements for PVHO.
If I had stuck to only that which I already knew how to do, I'd still be pressing the "equals" key incessantly in some truss design software package. You know, slaving away for some entrepreneur who actually grew a pair and took some risks.
Basically an admission that you've routinely practiced outside your area of competence. Where did you say you were practicing again? Or were you intending to self-report as this is also a "frou-frou" legal requirement?

GaStruct:
They go on to say anyone who bids appropriately knowing the requirements of a properly designed and detailed LFRS will not win the bid.
I don't care and it doesn't legally matter. You can't produce an unsafe or inadequate design to ensure a profit on the job.
There is no constitutional right to a profit in any business. What this really says is either a) people underbid this all the time and rely on "worker expolitation" for profitability, or some other issue, like violating either the standard of care or other ethical cannons. Or they lose money selectively and work on profitable jobs to offset, or they bleed slowly to death and close the company. Shrug. It doesn't matter. One must hold paramount life-safety as an engineer. sadly most states don't actualy have this language in their statutes, it's in the NSPE ethical canons and not anywhere else, I thought for sure it was until I started looking for it in statutes about a year ago.
To hold paramount simply means to set as more important. In this canon, the recipient is the public, and the objects are safety, health, and welfare. This seems like a difficult responsibility that could involve thousands of moving parts, any one of which could escape a careful engineer’s attent

www.training4engineers.com
I'll have to go looking for that Simpson tool as it would come in handy now that I'm doing a "check" of a braced wall plan done by others.
10,000 character limit, that feels new.
























