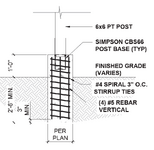I have designed sonotube piers for many years for light use residential decks basically, where
the reaction is around 2500 lbs, the sono tube is 10 inch diameter and extends 3 to 4 foot into the ground
where it is supported by a pad footing. We never used ties. The guy who taught me never used ties.
ACI requires that concrete piers have minimum longitudinal and tie reinforcement (.0025 % for vertical steel)
I have seen requiremenst for 4 bars min, and ties at a spacing of 16 bar diameters.
I seldom see engineers or builders put ties in these type of concrete supports.
I know that code says do it.....is there somewhere in the code that gives an exception? I can't seem to find it.
It seems like overkill; I know I know....follow the code. I'm just trying to see if practicality has caught up to the code creators.
the reaction is around 2500 lbs, the sono tube is 10 inch diameter and extends 3 to 4 foot into the ground
where it is supported by a pad footing. We never used ties. The guy who taught me never used ties.
ACI requires that concrete piers have minimum longitudinal and tie reinforcement (.0025 % for vertical steel)
I have seen requiremenst for 4 bars min, and ties at a spacing of 16 bar diameters.
I seldom see engineers or builders put ties in these type of concrete supports.
I know that code says do it.....is there somewhere in the code that gives an exception? I can't seem to find it.
It seems like overkill; I know I know....follow the code. I'm just trying to see if practicality has caught up to the code creators.

