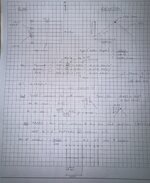Hello All, I need some clarification on this problem as I’m having some self doubts. Is the DL on plan of 0.166 kN/m2 correct (0.162/cos12)? Also would the rafters act as concentrated loads on the Ridge beam? Having some difficulty as the deflections due to using rafters and the live load is quite large. For example when I try a ridge beam of 4” x 10” the checks are failing substantially. Would the effective length be the full 4.28m or would the rafters break the span? Forgive me but I am a junior engineer fresh out of university and I need some clarity.


