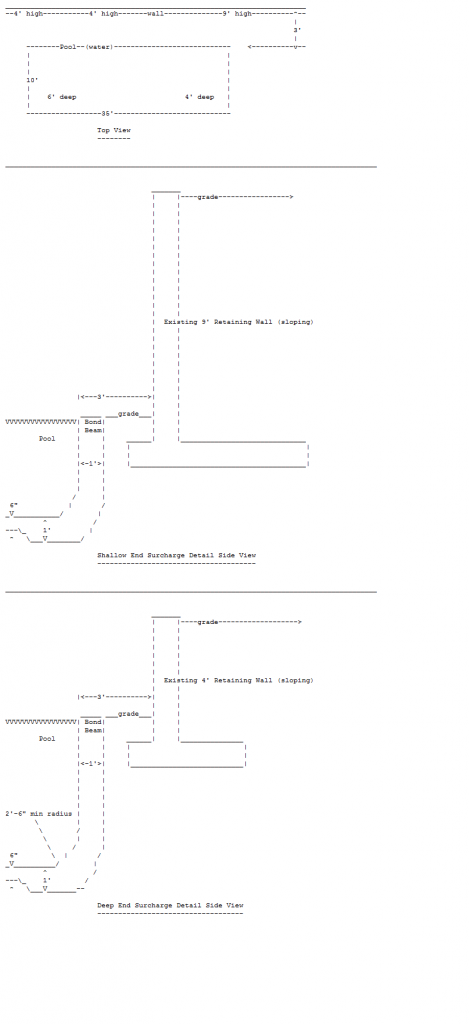I need to design an in-ground shotcrete pool wall the long side of which will be next to a sloping retaining wall, the water will be 3' from the retaining wall.
The retaining wall is 1' thick reinforced concrete cantilevered with the heel under grade and is 9' high at the shallow end of the pool. It has 4" perf drainage pipe as well as weep holes, and slopes down to 4' high 18' laterally from the shallow end of the pool.
The retaining wall footing on the pool side extends toward the pool 1' laterally, and the footing bottom is 2' below grade. The undisturbed clayey sand seems to have an unconfined compressive strength of about 4K psf. Assuming a standard angle of repose 45 deg and a 1' radius where the vertical pool wall transitions to the pool bottom, the area of influence doesn't intrude into the pool (shotcrete pool walls are installed against undisturbed soil).
Ten feet or so from the shallow end the pool depth will begin transition from 4' to 6' over another ~10'.
To handle the surcharge as the pool deepens and intrudes into the footing influence we should be good with guidelines like these in sheet 1 and 2 that show the surcharge condition and table 1 schedule D:
Because of the 2'-6" min radius transition from vertical wall to floor on the deep end the intrusion is 1' or less.
For simplicity we have consulted to recommend a 1' thick pool wall with #3 rebar 6" O.C. each direction next to the retaining wall.
Since the owner is stressing over cost I see only a need to reinforce the pool wall next to the retaining wall, and then transition to standard pool wall sections (6" thick) after the radius reaches the bottom.
Anyone see considerations I missed or does someone have other good ideas? (see drawings - not necessarily to scale):

The retaining wall is 1' thick reinforced concrete cantilevered with the heel under grade and is 9' high at the shallow end of the pool. It has 4" perf drainage pipe as well as weep holes, and slopes down to 4' high 18' laterally from the shallow end of the pool.
The retaining wall footing on the pool side extends toward the pool 1' laterally, and the footing bottom is 2' below grade. The undisturbed clayey sand seems to have an unconfined compressive strength of about 4K psf. Assuming a standard angle of repose 45 deg and a 1' radius where the vertical pool wall transitions to the pool bottom, the area of influence doesn't intrude into the pool (shotcrete pool walls are installed against undisturbed soil).
Ten feet or so from the shallow end the pool depth will begin transition from 4' to 6' over another ~10'.
To handle the surcharge as the pool deepens and intrudes into the footing influence we should be good with guidelines like these in sheet 1 and 2 that show the surcharge condition and table 1 schedule D:
Because of the 2'-6" min radius transition from vertical wall to floor on the deep end the intrusion is 1' or less.
For simplicity we have consulted to recommend a 1' thick pool wall with #3 rebar 6" O.C. each direction next to the retaining wall.
Since the owner is stressing over cost I see only a need to reinforce the pool wall next to the retaining wall, and then transition to standard pool wall sections (6" thick) after the radius reaches the bottom.
Anyone see considerations I missed or does someone have other good ideas? (see drawings - not necessarily to scale):

