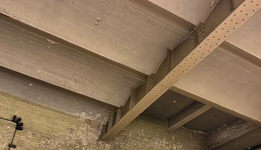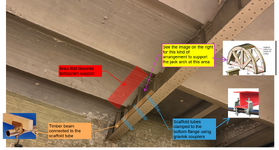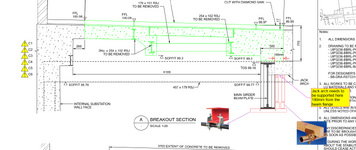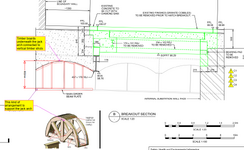Hi All,
I am currently working on a project where there is a temporary works required to support jack arches for a slab. The only viable option that is fast and cheap at the moment is to support the jack arches using a timber centring. There will be a scaffold platform up where they can utilise the existing beam flanges to clamp onto it to form a timber centring which can support the arches.
I am currently looking for a design that will work. I have attached below a photo showing the soffit and the proposed arrangement that I have at the moment.
My idea is to attach scaffold tubes to the bottom flange of the beam using Gravlok couplers, then attach a timber beam to the scaffold tubes and span between the jack arches. Then utilising these timber beams, provide vertical timber struts and timber boards under the jack arches to support the slab.
I have attached some sketches below trying to explain my idea as much as I can. The supported area is only 190mm from the beam flange hence it is not a massive area that requires this. So 2no. timber beams should be sufficient in my opinion.
I would like to get a feedback on this whether this makes sense and it is a viable solution. I am just wondering whether the timber boards are going to be flexible enough between the vertical struts to bend to get into the arch shape.




I am currently working on a project where there is a temporary works required to support jack arches for a slab. The only viable option that is fast and cheap at the moment is to support the jack arches using a timber centring. There will be a scaffold platform up where they can utilise the existing beam flanges to clamp onto it to form a timber centring which can support the arches.
I am currently looking for a design that will work. I have attached below a photo showing the soffit and the proposed arrangement that I have at the moment.
My idea is to attach scaffold tubes to the bottom flange of the beam using Gravlok couplers, then attach a timber beam to the scaffold tubes and span between the jack arches. Then utilising these timber beams, provide vertical timber struts and timber boards under the jack arches to support the slab.
I have attached some sketches below trying to explain my idea as much as I can. The supported area is only 190mm from the beam flange hence it is not a massive area that requires this. So 2no. timber beams should be sufficient in my opinion.
I would like to get a feedback on this whether this makes sense and it is a viable solution. I am just wondering whether the timber boards are going to be flexible enough between the vertical struts to bend to get into the arch shape.




