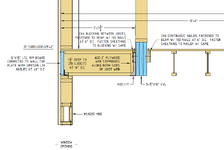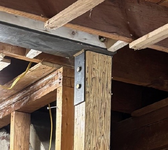ANE91
Structural
- Mar 31, 2023
- 347
12-foot span supporting two residential stories, (2)14” LVLs flush, joist bays are 12’ and 16’, contractor wants 9-1/4” instead. Deflection controlled. No chance of reconfiguring the floor plan to cut down the trib width or add interior supports. I can’t think of a way to make this work…5 or 6 LVLs feels like crazytown. Any creative ideas before I crush his dreams of a mildly taller ceiling?
I’m sure there’s plenty of other posts about this exact topic, but I wanted some contemporary feedback while I searched. Thanks y’all.
I’m sure there’s plenty of other posts about this exact topic, but I wanted some contemporary feedback while I searched. Thanks y’all.


