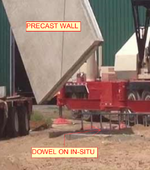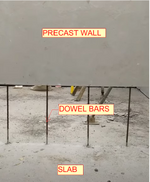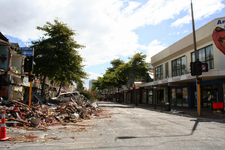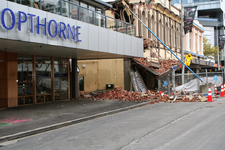ikka
Structural
- Sep 27, 2023
- 12
Follow along with the video below to see how to install our site as a web app on your home screen.
Note: This feature may not be available in some browsers.
This is a fairly common detail in Australia where @ikka is from.You are asking the erector to slide these heavy panels into these tiny dowels through a narrow hole. I expect you are going to end up with multiple bent dowels, followed by the erectors sawcutting the dowels.
Would recommend an embedded plate in the panel and some kind of post installed attachment adjacent to the panel. Grout bed to remain.


The only issue I have is that I usually see a this foundation a little below the slab and then a "closure pour strip" that connects the wall to the slab. Maybe this is detail used more in seismic country compared to the rest of the world?
These are extensively used in NZ - page 7 & 8 of this brochure has some example details
@human909 unfortunately that shake in Melbourne a few years back highlighted that you guys are royally f'ed if there is ever a proper shake....
Sounds a bit like Dunedin. I was reading the seismic hazard report for it one day, I think there's a ginormo faultline off the coast that goes every ~7500 years so the time-weighted risk is very low at our typical 1/500 deisgn level but, if it does go, the whole city is basically going to be flattened....especially as the city is hugely built from brick, masonry, and shitty old concreteYep. Certainly plenty of old masonry apartments from the 30s in Sydney and soft storey masonry apartments from the 60s in Melbourne.
I'm heard by value the largest reinsurance risk that insurers in Australia have is a serious seismic event in Melbourne or Sydney. (Which isn't surprising when you think about it. And it might be the largest in value, but risk adjusted it would be much lower. We really don't have enough data on the recurrence intervals and the magnitude of tail end events. Though Australia and I'm sure other parts of the world have been waking up to this.
Of course if we as structural engineers mention seismic loads to our clients then the response can readily be "Nah, you don't need to design for that mate".
That said most of Western Victoria (west of Melbourne for those who don't know Australian states) is VOLCANICALLY active but the recurrence interval of a major event is on the order of every 4000-5000 years. The last event was 6000 years ago.But I digress.
unfortunately that shake in Melbourne a few years back highlighted that you guys are royally f'ed if there is ever a proper shake....
Apart from 2 significant building collapses, the deaths here were basically due to URM buildings and primarily their facadesWe get the odd fatal quake, and yeah, worse ones could happen, but our intraplate quakes just don’t have the energy to wipe out cities like plate boundary quakes. Sure, there’s always a tiny chance there’s some fault right under Sydney or Melbourne that’s been flying under the radar, but honestly, it’s a long shot. Risk isn’t just about how bad it could be, it’s how likely it is too, and in our case, the odds are pretty low.
A lot of facades will fall off though if we get a newcastle quake in sydney. All that old crap that the heritage people make us keep.


