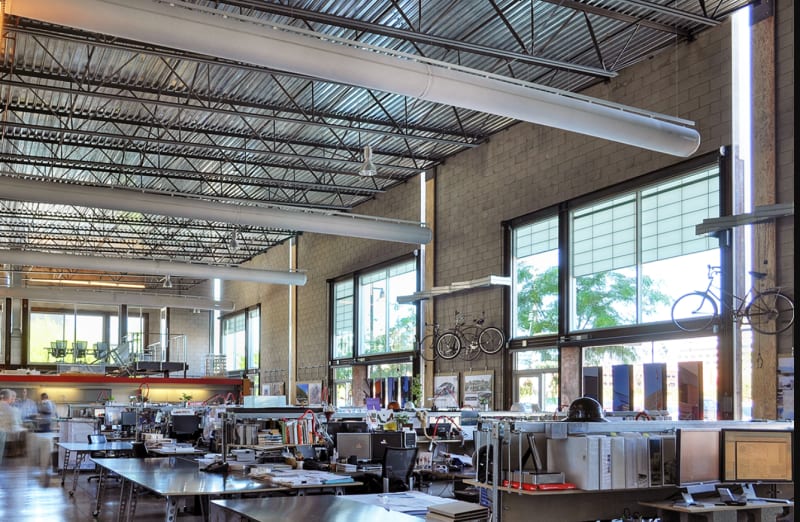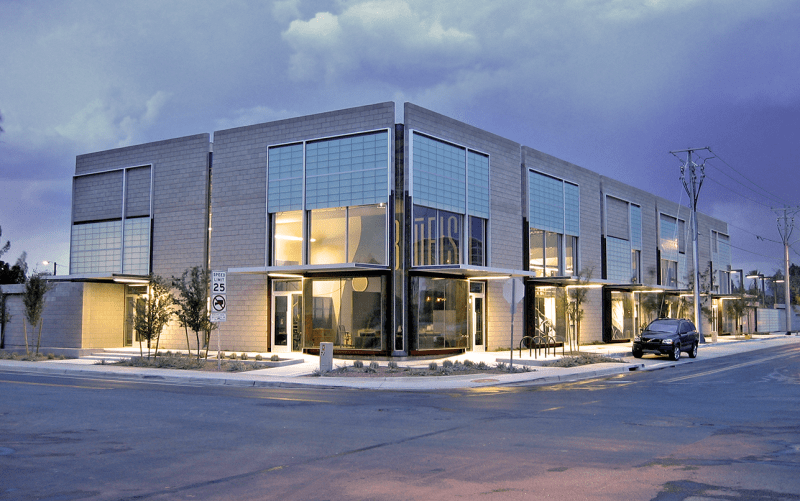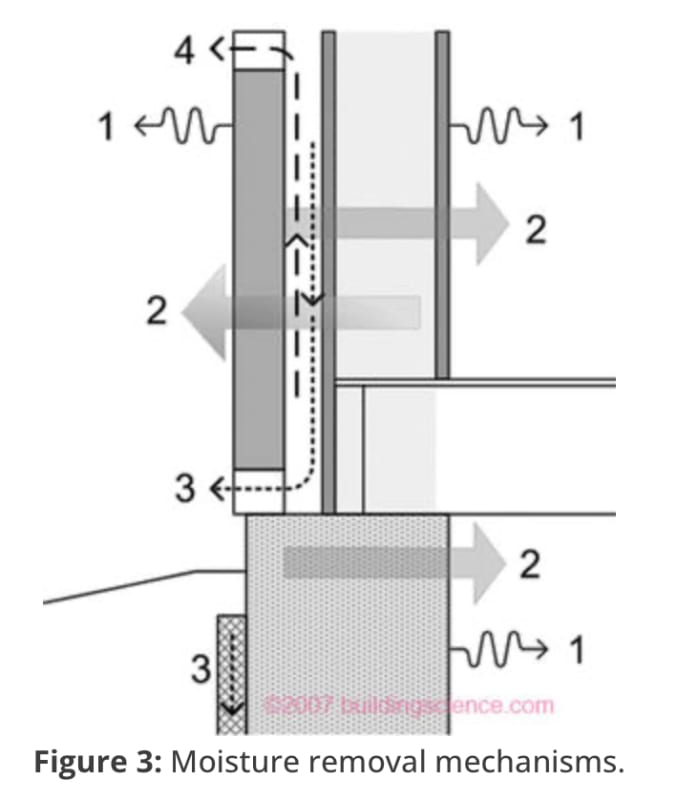Bodgy Engineer
Structural
Hi All,
Is there any resources on typical architectural wall sections for tilt up's?
I'm building a house, and am concerned about moisture getting trapped between the panel and the drywall.
This may be more an architectural question, but interested to see typical details, and how to fit them up.
Cheers
Is there any resources on typical architectural wall sections for tilt up's?
I'm building a house, and am concerned about moisture getting trapped between the panel and the drywall.
This may be more an architectural question, but interested to see typical details, and how to fit them up.
Cheers



