fchris82
Computer
- Feb 2, 2024
- 3
I want to increase the mass upstairs during the renovation. For example, earlier, the wall frames were covered by only 1-1 layer boards; now, they would be covered by 2-2 layer gypsum boards and 1-1 layer Mass-Loaded Vinyl. The structural engineer came, measured and they said I have to double the joists (that are maybe 2x8, 47x210mm). Now the space is 60cm, they said they must be around 34cm minimum. I had a problem with this approach because the ventilation system needs a little bit larger gaps between the joists, and I asked them what if I moved the new joists to the existing ones (-> sistering); they said it could work as well, and redrew the drawings.
I created a heatmap of the weights in Google spreadsheet,
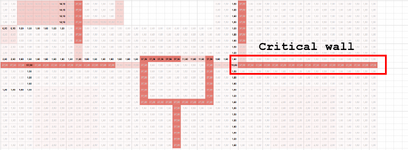
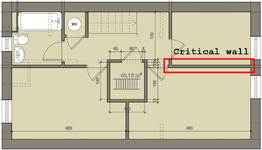
and I can see one critical wall that runs parallel with the joists, and it is between 2 joists.
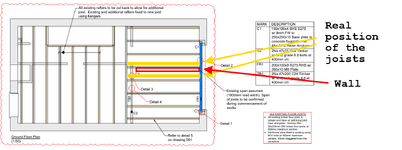
I have been thinking of adding steel flitch to the 2 crucial joists (expensive) OR installing a separated flitch beam exactly under the wall (cheaper).
I am asking you because I feel the company just wants to do minimal work and effort. Eg the first time they sent me a totally wrong drawing, and they forgot to "use" the load-bearing walls. Some joists just floated in the middle of nothing. And I had to send back the plans to redraw 4 times. (And I have just found another mistake in the given documentation...)
The full weight of this wall will be around 635-650 kg. The floor is 19 mm hard wood maybe?
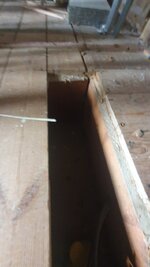
I attached a picture of the existing joists and hangers. This image was taken in the kitchen where the ceiling is already open.
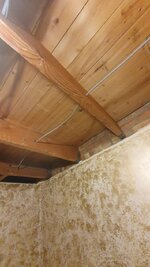
Shall I add an extra support with a flitch beam? Or do anything? Or I just overthink the problem, and adding 2 sisters to the existing joists will be able to handle the new weight?
I created a heatmap of the weights in Google spreadsheet,


and I can see one critical wall that runs parallel with the joists, and it is between 2 joists.

I have been thinking of adding steel flitch to the 2 crucial joists (expensive) OR installing a separated flitch beam exactly under the wall (cheaper).
I am asking you because I feel the company just wants to do minimal work and effort. Eg the first time they sent me a totally wrong drawing, and they forgot to "use" the load-bearing walls. Some joists just floated in the middle of nothing. And I had to send back the plans to redraw 4 times. (And I have just found another mistake in the given documentation...)
The full weight of this wall will be around 635-650 kg. The floor is 19 mm hard wood maybe?

I attached a picture of the existing joists and hangers. This image was taken in the kitchen where the ceiling is already open.

Shall I add an extra support with a flitch beam? Or do anything? Or I just overthink the problem, and adding 2 sisters to the existing joists will be able to handle the new weight?
