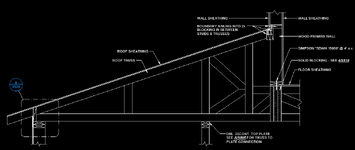I am working on a 3 story house that does not have any interior shearwalls. The exterior wall at the third floor bears on top of floor trusses that are also roof trusses. The trusses are perpendicular to the shearwall so I have solid wood blocking in between the trusses underneath the wall. There is a loadbearing wall nearby but it is full of door openings for closets and bathrooms that it can't be used as a shearwall and fastening sheathing to the underside of the truss to transfer shear to the exterior wall at the second floor will create a bump in the ceiling below. Can the shear from the third floor shearwall sheathing transfer to the roof sheathing via blocking in between the studs? It looks awkward so I figured I would throw it out there and see what you all think. Any help is appreciated!


