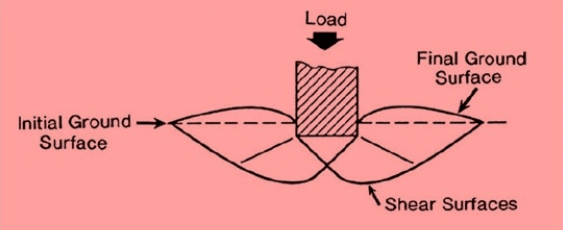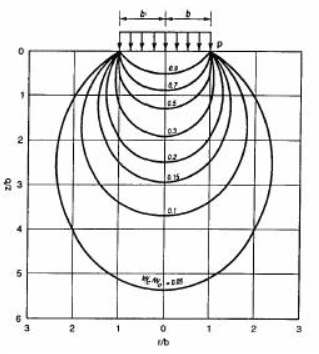Love my mates Ron, Oldest Guy and others, but I’d like to come at this “issue” of compaction of footing foundations from another perspective.
First, one should know, from the geotechnical report, the nature of the founding material. Firm (medium stiff for the Yanks) silty clay or clayey silt, compact (or medium dense) granular for example. This should be established and a thorough confirmation is to be made on site at the time the proposed foundation level is reached. At the foundation level, is the material the same as what the geotechnical report reported? Perhaps the geotechnical report identifies that the founding material is a mottled brownish stiff clayey silt but, upon exposure, the actual material encountered is a dark grey pocket of fibrous peat (Don’t laugh, it has happened!). This would set off a light-bulb that something, at this footing location is not correct. Corrective/design change measures are needed. It could be, too, that the material appears to be the same, but instead of being stiff, it is firm. Again, this has a design implication.
Going on taking the material as “matchking” the geotechnical report, secondly though, is the material disturbed due to the excavation process? Obviously digging a trench for a strip footing with an excavator or backhoe will leave teeth marks in cohesive materials and “remain” whereas in sandy/granular soils, it will leave marks but they can be leveled rather easily. How deep did the disturbance go? 50 mm? 100 mm? More? Less? This is important, in my view.
Thirdly, “compaction” and/or compaction testing of the foundation level – how necessary is it? Posts above, say it is absolutely necessary. I can see that there are benefits IF the founding material is granular as some of the above are familiar in Florida, New Jersey coastal cities and the like. Most footing sizes will only permit “compaction” of the foundation level with small equipment, i.e., jumping jacks, vibrating plate compactors – that are able to be able to fit in the trench. Such equipment does have a limited depth of compaction. If one does a field density test, one must understand that he/she is only testing a small distance below the granular foundation level. Troxler’s test probe typically goes no deeper than 200 mm (at least when I was using them). Sand cone tests or balloon tests go about 150 mm typically. Limited depth! How does this compare to the depth of influence of a footing? 2x width for square footings or 4 x width for strip footings. Footing width of 450 mm means that the zone of influence is between 900 to 1800 mm. One has now confirmed the upper 150 to 200 mm; one has not confirmed the zone below this testing depth. So the question remains, what is the efficacy of the compaction test in the sandy soil? (and remember, sandy soil needs confinement; when I tested sandy soils for roadways, general thick fills, upfill for building floors, I have always thought that the previous layer should be the layer for which the compaction should be checked. If this wasn’t the specified testing for compliance, I would, like most, do the sand cone at the surface and if it didn’t pass, say 93% rather than 95%, I would carefully dig out 50 to 75 mm and do the sand cone from the “lowered” level – which, of course, is still within the layer being placed. Invariably the test results would be fine.) Again, experience and engineering judgment must be exercised.
Going on to cohesive founding materials and assuming that the material encountered is as expected, what is the effectiveness of compaction or “compaction” testing? In my view, not much. Care must be taken upon exposure to carefully trim the teeth marks to undisturbed condition. Compaction using jumping jacks or vibrating plate will have little effect on cohesive soils if encountered. One seldom uses smooth drum rollers in such materials – pad foots are used for kneading purposes. In cohesive soils, the use of hand pushed probes is more effective to ascertain the level of disturbance. One probably, as well, does not have a Proctor value for a small project for cohesive soils. One could, too, use torvanes or miniature vanes.
In summary, while one can see benefit of compaction of foundation level and/or carrying out field density tests for sandy/granular soils for the purposes of surface disturbance, the same efficacy cannot be said for cohesive soils. The most important point to keep in mind – Is the material exposed for the foundation the same and in the same “condition” as that given in the geotechnical report? Has the material been disturbed? Granular and cohesive soils behave differently and this should be taken into account.
Anyway – these are some of my thoughts.

![[bigsmile] [bigsmile] [bigsmile]](/data/assets/smilies/bigsmile.gif)

