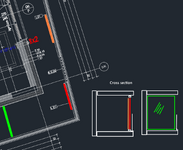Hi All,
I am struggling to find anywhere clear information on what should be the pressure coefficient on glass elements that are parallel or perpendicular to the facade of the building. Elements are slab to slab high and positioned at the end of balcony slab.
Things that I am considering are:
- treating it as free standing walls without return corners acc. to free standing wall from Eurocode, this gives relatively small net pressure coefficient (depending on the width to height ratio) its around 1.4 in my case (l/h<3)
- treating it as balustrades (here Belgium NA to Eurocode gives external pressure coefficient -2.0 and Hong Kong guidelines give external pressure coefficient of -1.8)
- supporting it with note in section regarding free standing walls of Dutch NA to Euroode 1991-1-4, which says that for elements parallel to building facade that are not away more than 1.5m should take +/- 1.5 pressure coeffcient.
- last most conservative approach is to combine pressure coefficient acting on windward and leeward sides of rectangular shaped building so combining zones D and A (or B, depending on location) for small elemnts <1m2 based on Eurocode 1991-1-4. This would give c.peA-c.peD = -2.4
So as you cna see the range is huge. from 1.5 to 2.4. Any thoughts on the PROPER approach here ? Much appreciate any comments.
Below sketch showing the situation. Plan view of balcony slab with exemplary location of parallel to facade (orange and red) and perpendicular to facade (green) elements

I am struggling to find anywhere clear information on what should be the pressure coefficient on glass elements that are parallel or perpendicular to the facade of the building. Elements are slab to slab high and positioned at the end of balcony slab.
Things that I am considering are:
- treating it as free standing walls without return corners acc. to free standing wall from Eurocode, this gives relatively small net pressure coefficient (depending on the width to height ratio) its around 1.4 in my case (l/h<3)
- treating it as balustrades (here Belgium NA to Eurocode gives external pressure coefficient -2.0 and Hong Kong guidelines give external pressure coefficient of -1.8)
- supporting it with note in section regarding free standing walls of Dutch NA to Euroode 1991-1-4, which says that for elements parallel to building facade that are not away more than 1.5m should take +/- 1.5 pressure coeffcient.
- last most conservative approach is to combine pressure coefficient acting on windward and leeward sides of rectangular shaped building so combining zones D and A (or B, depending on location) for small elemnts <1m2 based on Eurocode 1991-1-4. This would give c.peA-c.peD = -2.4
So as you cna see the range is huge. from 1.5 to 2.4. Any thoughts on the PROPER approach here ? Much appreciate any comments.
Below sketch showing the situation. Plan view of balcony slab with exemplary location of parallel to facade (orange and red) and perpendicular to facade (green) elements

