jerseyshore
Structural
Just got called out to a job because the building inspector noticed some odd construction on an old brick building and it's not something I've ever seen before either.
It's a 3 story building built in 1900; wood-framed floors with triple-wythe load bearing brick exterior walls.
On only the inside wythe, there are wood shims embedded into the joints continuously around the entire building. They are spaced anywhere from 7 to 20 courses vertically and continue all the way thru the 3rd floor. The shims vary, someplaces 1" thick, others 1/2" or less. You can see in the last photo how they are only 1 brick wide, 4" or so.
As you can tell from my pictures, this is a mish-mosh of brick. Different grey and red color bricks all laid together randomly. I am thinking that because they used so many different brick types, they used these shims to level off the coursing every so often. However, since it doesn't go thru to the middle or exterior course, I don't know if that's true at all. The outside is all painted white so can't tell.
Has anyone seen something like this before?
My initial ideas for repair were to use injectable mortar wherever the wood shims were missing/loose/rotten/crushed. It will be tedious, but the inner wythe is doing all the load bearing work so not something I want to mess around with. If the wood is still solid and tight, they can probably leave that.
Appreciate any thoughts on this one.
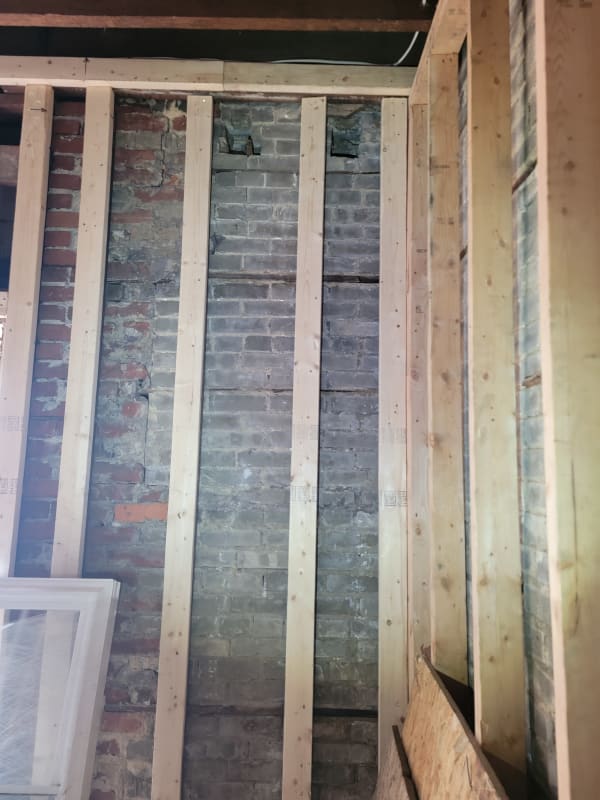
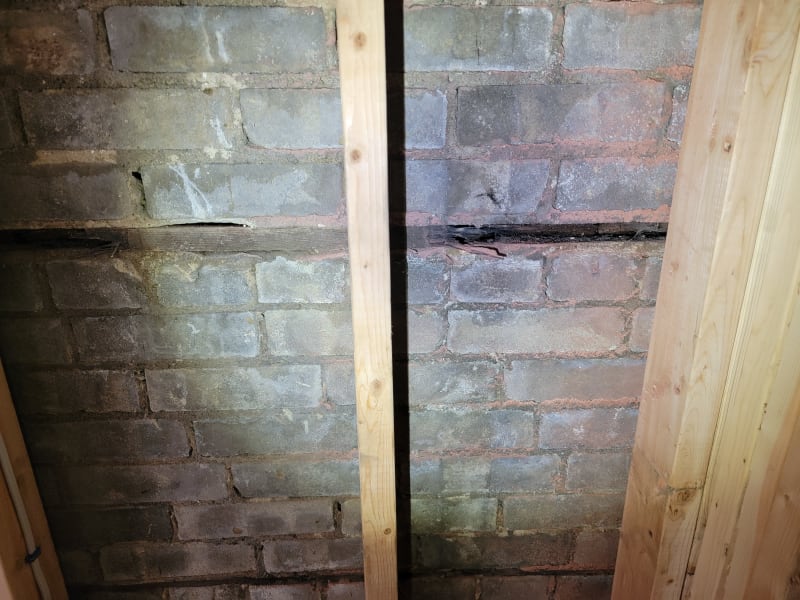
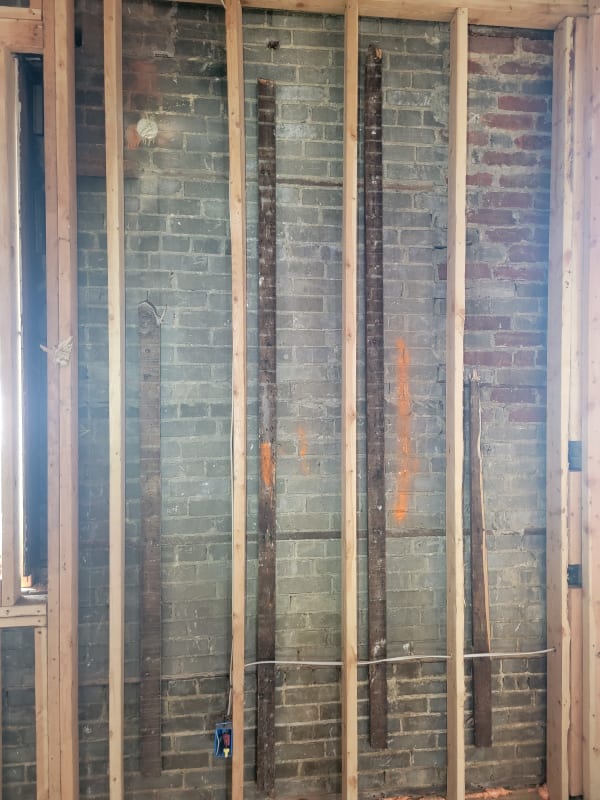
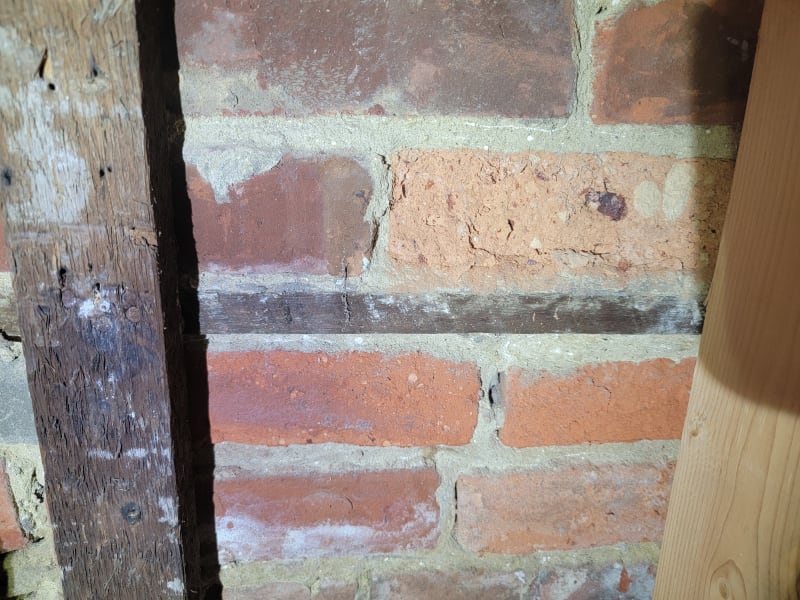
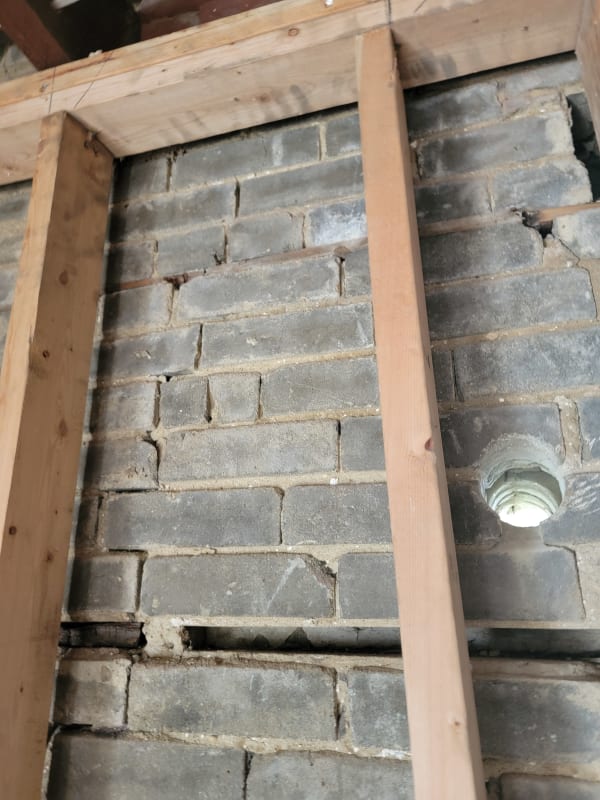
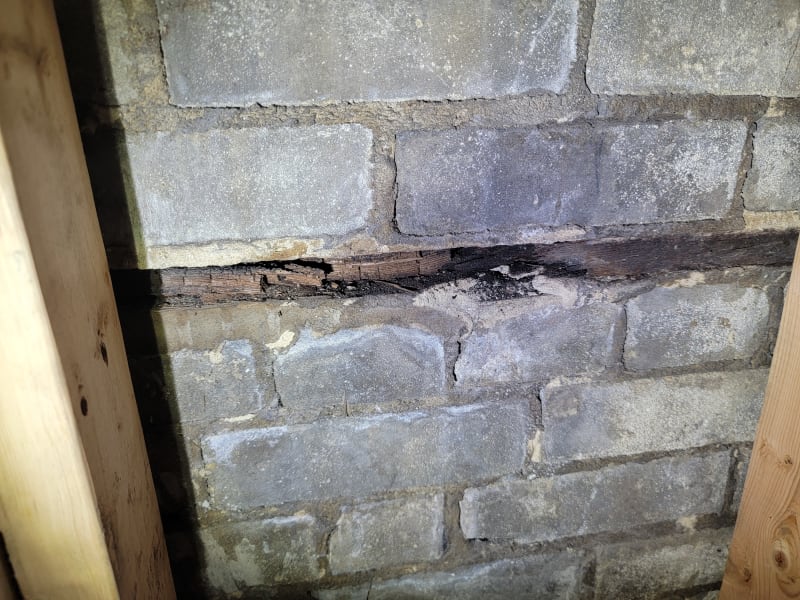
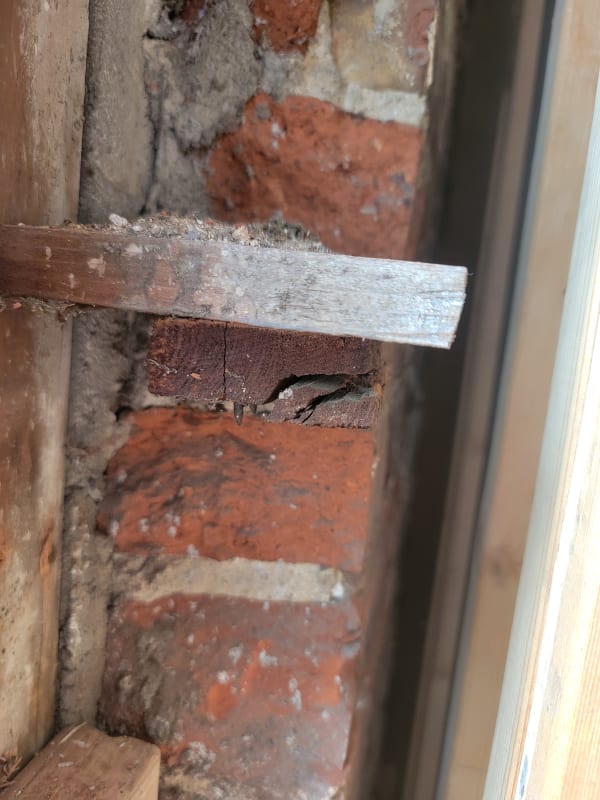
It's a 3 story building built in 1900; wood-framed floors with triple-wythe load bearing brick exterior walls.
On only the inside wythe, there are wood shims embedded into the joints continuously around the entire building. They are spaced anywhere from 7 to 20 courses vertically and continue all the way thru the 3rd floor. The shims vary, someplaces 1" thick, others 1/2" or less. You can see in the last photo how they are only 1 brick wide, 4" or so.
As you can tell from my pictures, this is a mish-mosh of brick. Different grey and red color bricks all laid together randomly. I am thinking that because they used so many different brick types, they used these shims to level off the coursing every so often. However, since it doesn't go thru to the middle or exterior course, I don't know if that's true at all. The outside is all painted white so can't tell.
Has anyone seen something like this before?
My initial ideas for repair were to use injectable mortar wherever the wood shims were missing/loose/rotten/crushed. It will be tedious, but the inner wythe is doing all the load bearing work so not something I want to mess around with. If the wood is still solid and tight, they can probably leave that.
Appreciate any thoughts on this one.







