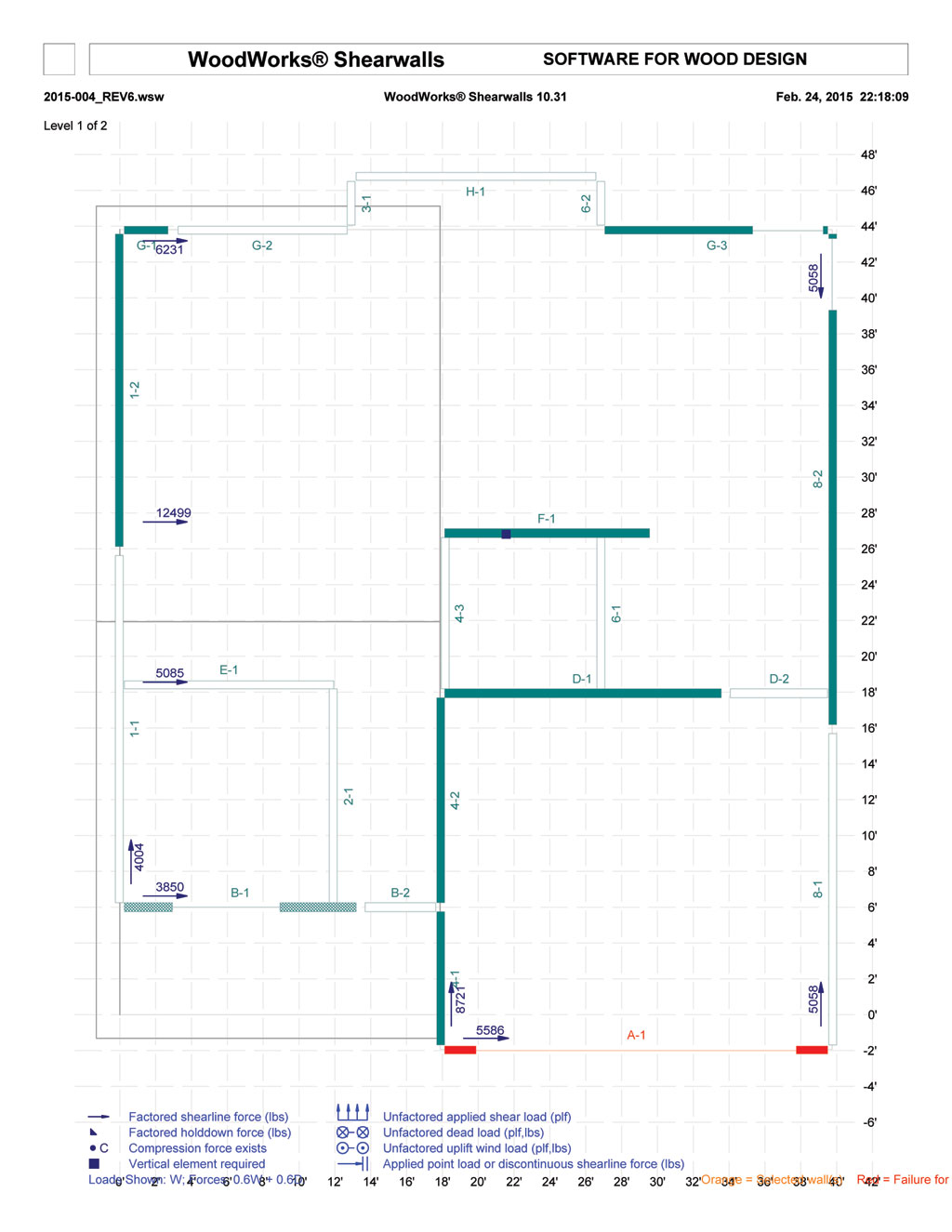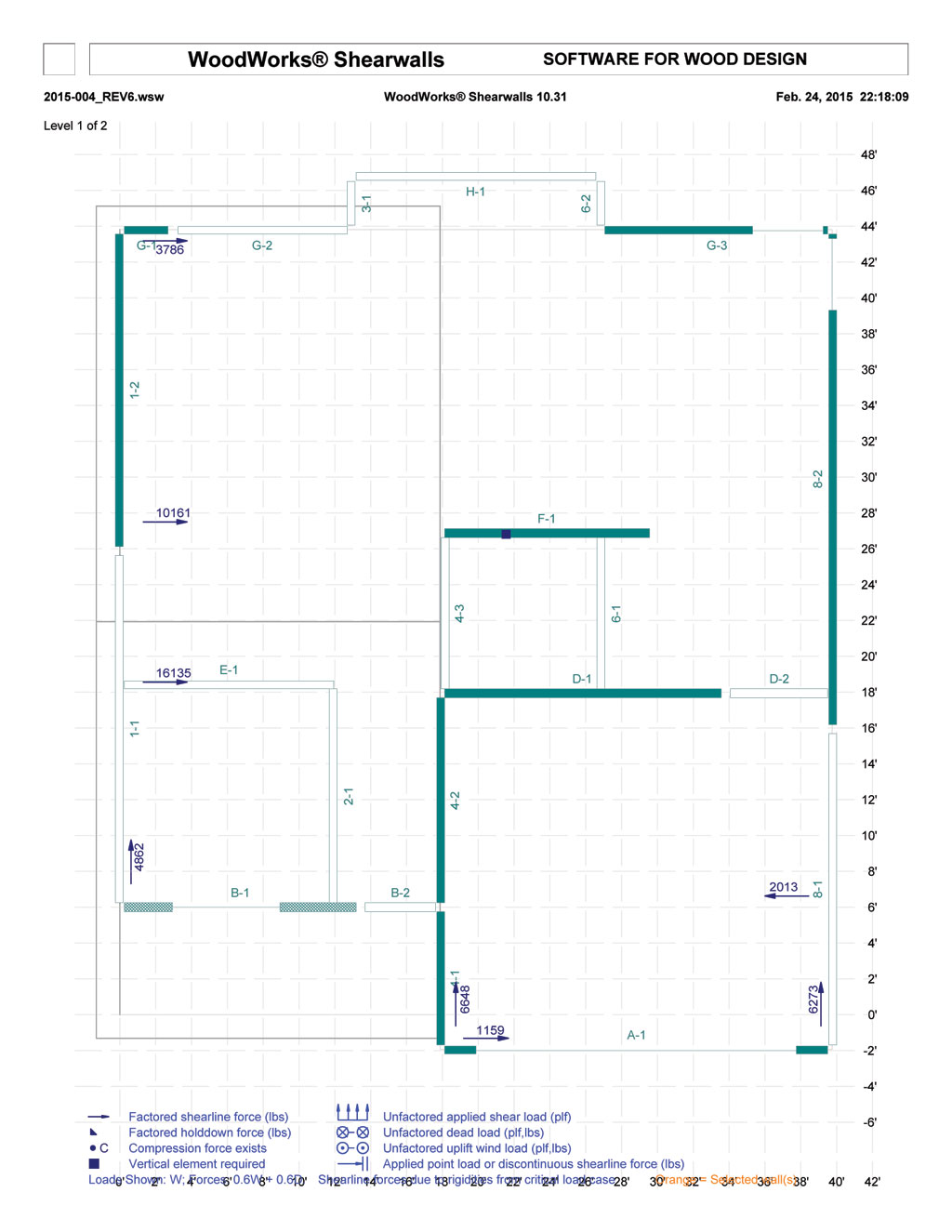Recently I've been analyzing a number of mixed two story/one story residential designs using Woodwork's shearwall software. It has become my go to product for determining my shearwall forces for many of my jobs that are too complex to realistically do wind and seismic load takedowns manually. However, it always makes me a little uneasy using a product like this and putting all one eggs into one basket especially when I don't have a "second opinion" on the forces. After a number of jobs I do have a rough feel for what sorts of numbers I should expect which has actually saved me on one job that went wrong in the Woodworks shearwall software. Does anyone have any suggestions on software or methods that could be utilized to economically validate the output of the Woodwork's shearwall software.
On a similar note, I have lately been enveloping the design with flexible and rigid diaphragm analysis however I am finding my shearwall forces are sometimes ridiculously high. Since I think most of us can agree that the actual diaphragm behavior is somewhere in between these two extremes (semi-rigid diaphrahm) perhaps it would be more realistic to take the enveloped shear force (maximum of the two) and take some percentage of it, say 75% versus using the maximum force.
Case in point is the first level of the residence shown below. If I take the max. shear load to each shearwall from either the rigid or flexible analysis it would seem to me that I am over designing the structure to some extent.
A confused student is a good student.
Nathaniel P. Wilkerson, PE
On a similar note, I have lately been enveloping the design with flexible and rigid diaphragm analysis however I am finding my shearwall forces are sometimes ridiculously high. Since I think most of us can agree that the actual diaphragm behavior is somewhere in between these two extremes (semi-rigid diaphrahm) perhaps it would be more realistic to take the enveloped shear force (maximum of the two) and take some percentage of it, say 75% versus using the maximum force.
Case in point is the first level of the residence shown below. If I take the max. shear load to each shearwall from either the rigid or flexible analysis it would seem to me that I am over designing the structure to some extent.
A confused student is a good student.
Nathaniel P. Wilkerson, PE


