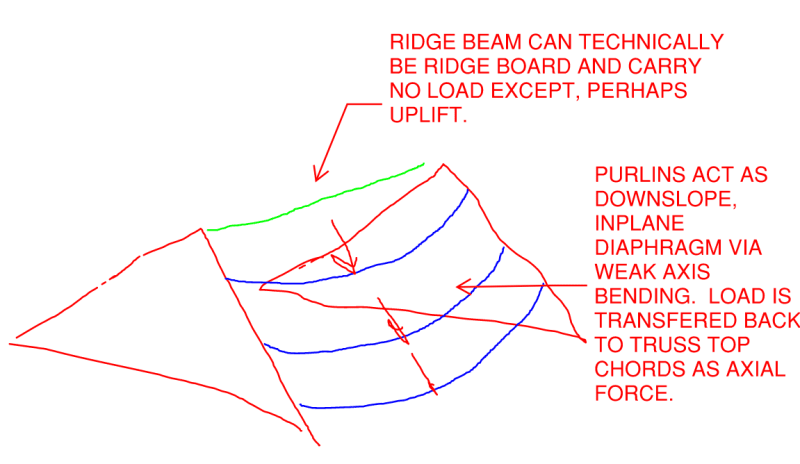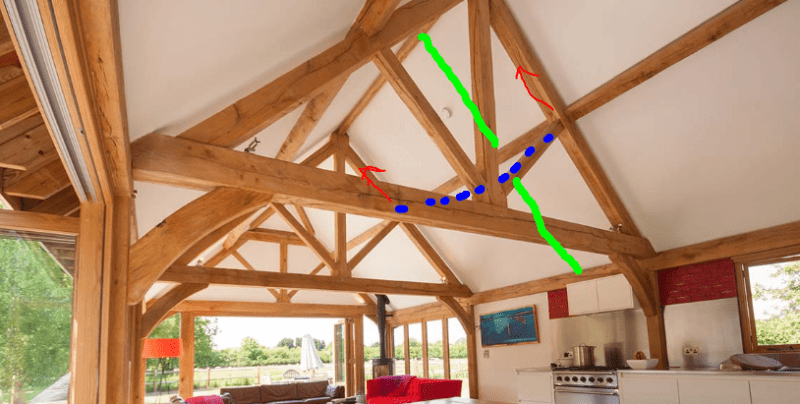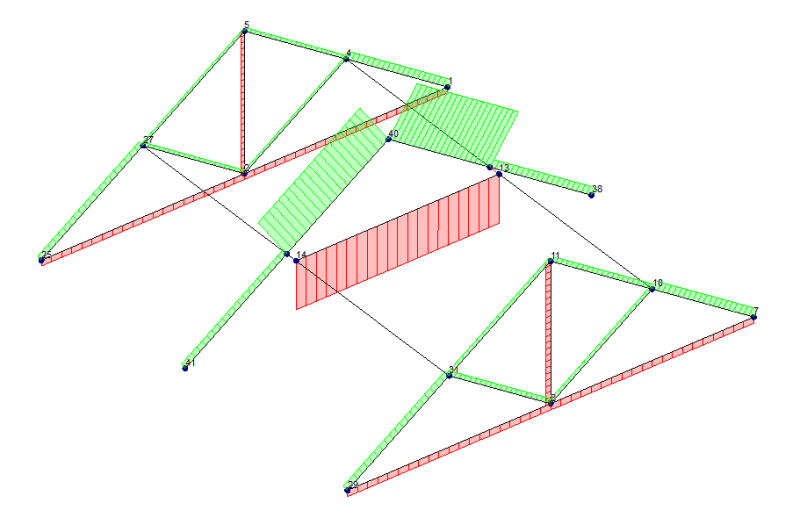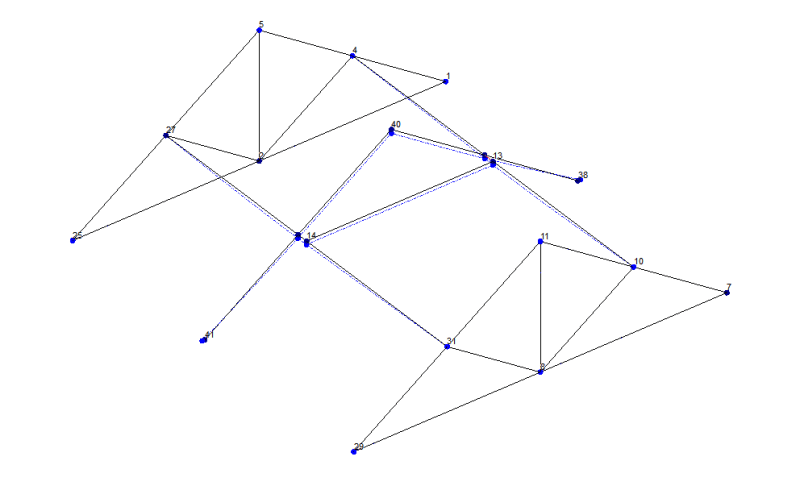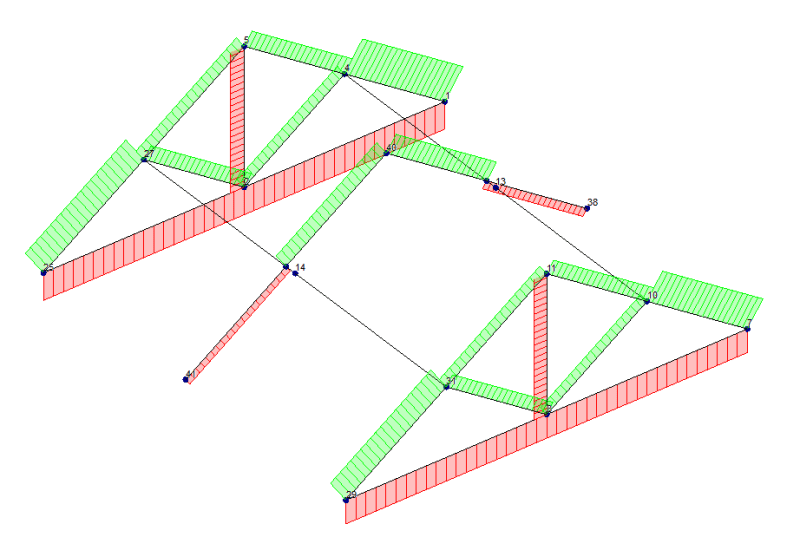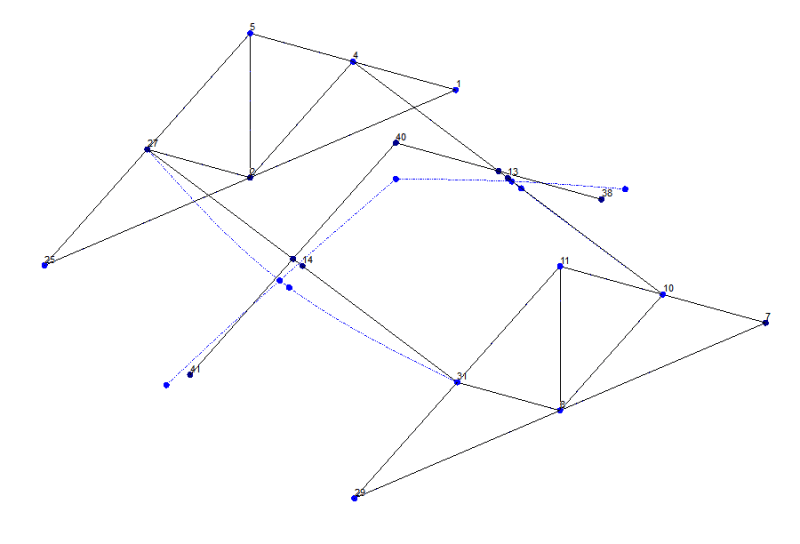GeorgeTheCivilEngineer
Structural
Hello,
Obviously the topic of ridge beams has been done to death here, but what I haven't seen much of is the role that purlins play.
I've been asked to take on the regular structural engineering for a traditional oak framing company (in the UK) and one of their comments was that the previous engineer ridge beams were always specified as massive - much larger than their competitors were installing.
(Edit - typical roof is a traditional cut roof with large king post or queen post trusses at ~4m centres, with 2xpurlins and a ridge, and rafters spanning from wall plate over purlins to the ridge)
I explained the issues with small deflections resulting in fairly large thrusts at the wall plate, but I may be able to reduce the size since in a traditional timber framing, the chunky wall plates should be able to resist some thrust and carry it back to the main truss ties. I think if I can keep the wall plate lateral deflections very low then I am happy with doing that.
Thinking on it later, I was pondering the role purlins must also play in preventing the wall plate seeing that thrust.
My conclusion was that if treating the rafter as a continuous beam the the ridge beam may only be seeing 0.6x of the load of a purlin (reaction for 1.25xWL for a central support of a continuous beam vs 2x 0.375xWL for the end support).
And if treated as two simply supported spans they should have a very similar amount of load place on them (for the purlin, half the rafter span and for the ridge, 2x top half of rafters).
Until they send over some work this is all a bit theoretical but does that sound like a reasonable starting point? The topic of traditional oak framing hasn't been well covered in the UK as far as I can tell, but I expect there is some spot on text book I need to get hold of.
Obviously the topic of ridge beams has been done to death here, but what I haven't seen much of is the role that purlins play.
I've been asked to take on the regular structural engineering for a traditional oak framing company (in the UK) and one of their comments was that the previous engineer ridge beams were always specified as massive - much larger than their competitors were installing.
(Edit - typical roof is a traditional cut roof with large king post or queen post trusses at ~4m centres, with 2xpurlins and a ridge, and rafters spanning from wall plate over purlins to the ridge)
I explained the issues with small deflections resulting in fairly large thrusts at the wall plate, but I may be able to reduce the size since in a traditional timber framing, the chunky wall plates should be able to resist some thrust and carry it back to the main truss ties. I think if I can keep the wall plate lateral deflections very low then I am happy with doing that.
Thinking on it later, I was pondering the role purlins must also play in preventing the wall plate seeing that thrust.
My conclusion was that if treating the rafter as a continuous beam the the ridge beam may only be seeing 0.6x of the load of a purlin (reaction for 1.25xWL for a central support of a continuous beam vs 2x 0.375xWL for the end support).
And if treated as two simply supported spans they should have a very similar amount of load place on them (for the purlin, half the rafter span and for the ridge, 2x top half of rafters).
Until they send over some work this is all a bit theoretical but does that sound like a reasonable starting point? The topic of traditional oak framing hasn't been well covered in the UK as far as I can tell, but I expect there is some spot on text book I need to get hold of.

