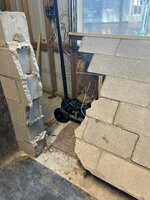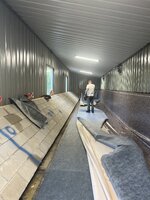nletchworth
Student
- Mar 5, 2025
- 2


My name is Nicole and I am hoping someone can help me. We attempted to build an above ground lap pool on concrete. The pool measured 75 feet long, 7 feet wide, and 4 feet deep. We had a liner to hold the water. The rear of the pool and the right side 75 foot wall was the structure of the building (see pictures). The left 75 foot wall and front of the pool were cinderblock that had rebar every 16 inches and then each hole was filled with concrete. We hired a certified contractor to build the wall, and it failed. Now, we think the wall was not supported enough because that 75 foot wall had no supports down that 75 foot run at all- only the rebar. The wall completely fell over in one piece once the pool was about 4 inches from full, so it fell top heavy. See images, it cracked on the corner and it was a horrible mess!! We have now gotten rid of the mess and want to give this another go! We already have this building and do not want to make the lap pool outdoors- we want it in this building.
We would like to make all 4 sides thick wood (2x8) that is reinforced every 16 inches both on the inside and outside of both 75 foot walls, making it a sports bottom pool. Another words, if you are looking at the shape of the pool from end to end,
instead of looking like this I___I
it would be
/I\___/I\
with the I part of this image, each being the 75 foot wall.
We were also going to run a MINIMUM of 4 posts from ceiling to floor (maybe 6 but we are thinking 4)- one on each end and 2 in the middle, all 4 on the left side to prevent collapse of that wall. Everything will be bolted into the slab rather than shot nailed in.
Is this enough support? We feel like we are decreasing gallons by making the bottom a sports bottom rather than flat, and better supporting that left wall that fell, combined with building it from a material that gives more than cinderblock. Would this work???? Any help would be so appreciated!
