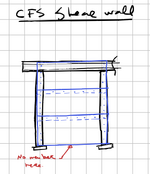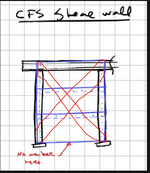canadiancastor
Structural
- Apr 13, 2014
- 39
I've a got client that does CFS Metal buildings (self-storage warehouses) that wants me to double check the calculations coming out of his software. He assures me that his quoting / engineering software called MBS allows for metal sheating to be used as a shear wall without bottom track. In my wood design experience, I've always thought that axial elements are required on all 4 sides of a shear wall or diaphragm, but I'm now wondering if this is different in cold formed steel? I've had a look at "AISI - Standard for Cold-Formed Steel Framing - Lateral Design 2004" but didn't find a specific clause requiring a bottom track. Could the shear wall just be sending the shear loads into the columns? Wouldn't that require axial distribution in the sheathing?



