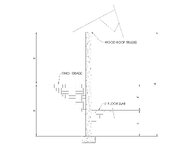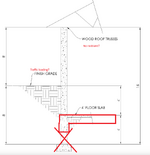Apache1
Structural
- Dec 14, 2021
- 33
Hi everyone, I'm designing a foundation wall (see picture below). Curious how you all would design a wall like this. Is it an 8' tall retaining wall? Is it a 4' tall retaining wall? Depending how I design this I will get wildly different results for the rebar in the wall and the footing size.
This is an approximately 25' long by 13' wide structure with full height concrete walls with wood-framed trusses bearing on the top. What I'd like to do is make sure the front and back of the wall are backfilled at the same time and then consider this a 4' tall retained height to get a 2' wide footing at the bottom.
What do you think?

This is an approximately 25' long by 13' wide structure with full height concrete walls with wood-framed trusses bearing on the top. What I'd like to do is make sure the front and back of the wall are backfilled at the same time and then consider this a 4' tall retained height to get a 2' wide footing at the bottom.
What do you think?


