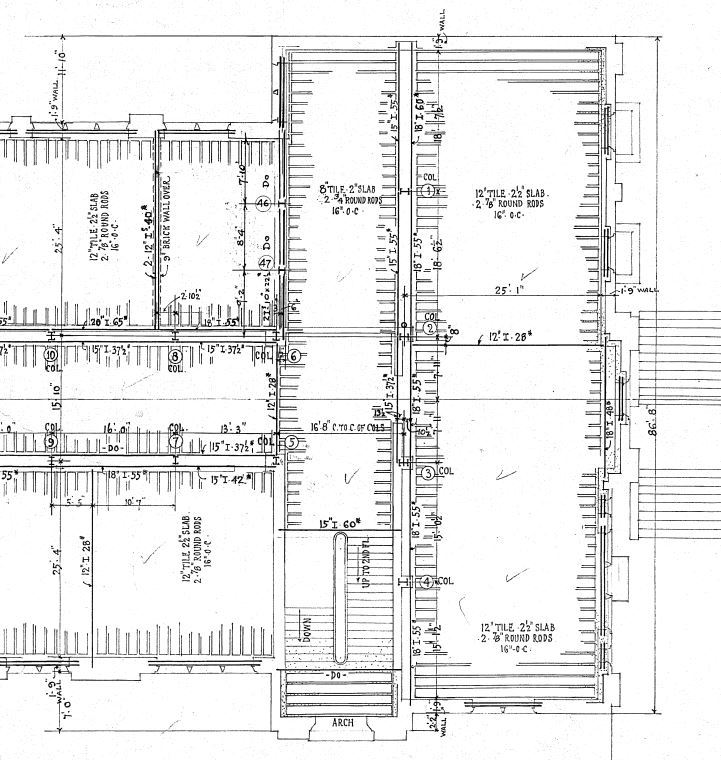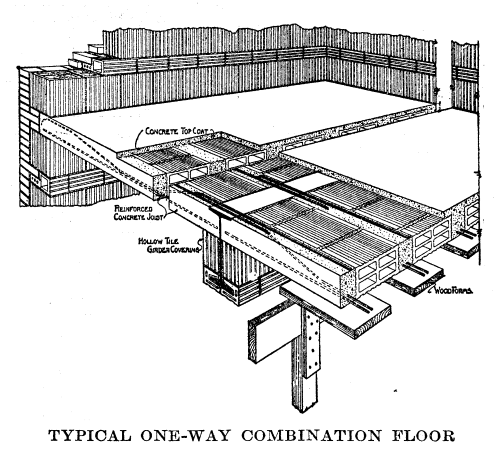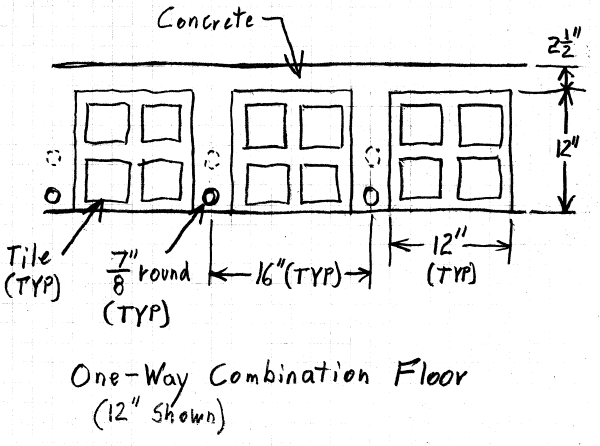trekkie
Structural
- Sep 11, 2003
- 17
I have an existing 1920s building where the floor framing appears to be concrete pan joists and the designation on the drawings is 12" TILE - 2-1/2" SLAB...Is anybody familiar with that? Is that saying the total depth is 12"? Was there a standard width for these I couldn't find it on the drawings. See the attached image for a partial plan view hopefully it came through, Thanks in advance.



![[idea] [idea] [idea]](/data/assets/smilies/idea.gif)
![[r2d2] [r2d2] [r2d2]](/data/assets/smilies/r2d2.gif)

