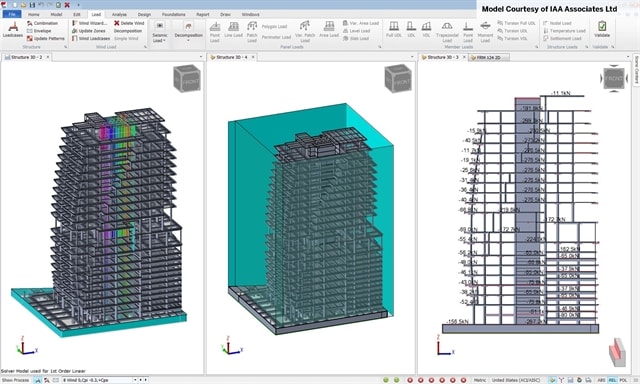ATSE
Structural
- May 14, 2009
- 594
I have an existing 12" thick equipment slab for mechanical equipment. Slab has single layer of minimum reinf.
We are installing a large structural steel canopy (sunshade) over equipment. Very high seismic zone (SDS=1.2g).
The canopy columns are square tube steel HSS5x5x1/4. I believe it is good practice and probably a code requirement to develop the moment strength of the column thru the anchor bolts.
Based on Hilti and Simpson ESR reports and ACI 318 Appendix D, the max embedment permitted for a 3/4" dia rod is about 8" (min slab thickness = hmin = heff+5*do).
I know that 8" of the best post-installed epoxy anchor in the world will not "calculate out" to develop the yield strength of a 3/4" dia F1554-36 ksi. However, I believe that this is because of the very high factors of safety on epoxy bond stress values.
As an alternate, what about tension pull load testing each and every installed epoxy anchor to, say 80% of anchor bolt yield? This will demonstrate adequate "in-situ" bond. Is this reasonable and within the realm of Code acceptance?
I believe the only other choice is taking the equipment out of service, breaking up the existing concrete, and using cast-in-place anchors in a new thickened concrete equipment slab.
Any comments or other ideas are appreciated.
We are installing a large structural steel canopy (sunshade) over equipment. Very high seismic zone (SDS=1.2g).
The canopy columns are square tube steel HSS5x5x1/4. I believe it is good practice and probably a code requirement to develop the moment strength of the column thru the anchor bolts.
Based on Hilti and Simpson ESR reports and ACI 318 Appendix D, the max embedment permitted for a 3/4" dia rod is about 8" (min slab thickness = hmin = heff+5*do).
I know that 8" of the best post-installed epoxy anchor in the world will not "calculate out" to develop the yield strength of a 3/4" dia F1554-36 ksi. However, I believe that this is because of the very high factors of safety on epoxy bond stress values.
As an alternate, what about tension pull load testing each and every installed epoxy anchor to, say 80% of anchor bolt yield? This will demonstrate adequate "in-situ" bond. Is this reasonable and within the realm of Code acceptance?
I believe the only other choice is taking the equipment out of service, breaking up the existing concrete, and using cast-in-place anchors in a new thickened concrete equipment slab.
Any comments or other ideas are appreciated.





![[neutral] [neutral] [neutral]](/data/assets/smilies/neutral.gif)