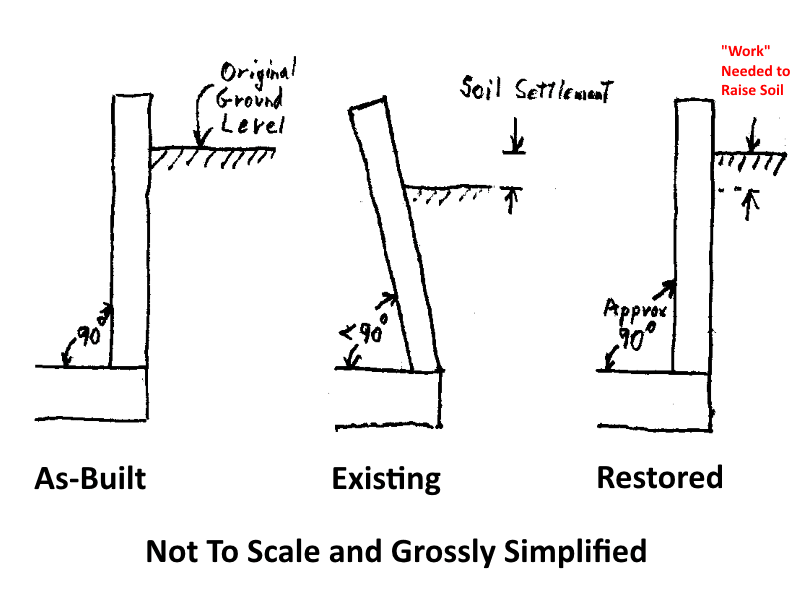Hi all, I'm working on a little project to stabilize and push back my bowing basement wall. Going to go with an I-beam at 4-5' centers, with an angle foot plate anchored to the basement slab and an angle top piece connected to my joists. I'll have a bolt going through the top angle to apply pressure to the beam during dry seasons and hopefully slowly bring the wall back somewhat plumb. (Like this
What kind of loads should this system be designed for?
I need to bring the wall in almost an inch, so for a 7' basement wall that's about 1.1%, so I took a look at at-rest pressures.
Say, Ko=0.8
unit weight=125pcf
c=800psf (not sure about this one)
Then, the horizontal earth pressures I need to overcome are: 0.8*(7'*125pcf)/2 + 2*800psf*sqrt(0.8) = 1781psf at the bottom of the wall. Top of the wall would be 1431psf.
Say 5' tributary width on a simple span, and I end up with a required moment of 44.5 k-ft, requiring a Zx=10.7in3 or 17.8in3 with the ASD factor. End reactions are 25.5k. The modulus is not as surprising to me as the end reactions. Most systems I've seen are not sizing their connections anywhere near enough for that kind of load. Seems to be mostly done with (2) 1/2" concrete screws, and done in a 4-6" slab. So I figure I must be off somewhere.
What kind of loads should this system be designed for?
I need to bring the wall in almost an inch, so for a 7' basement wall that's about 1.1%, so I took a look at at-rest pressures.
Say, Ko=0.8
unit weight=125pcf
c=800psf (not sure about this one)
Then, the horizontal earth pressures I need to overcome are: 0.8*(7'*125pcf)/2 + 2*800psf*sqrt(0.8) = 1781psf at the bottom of the wall. Top of the wall would be 1431psf.
Say 5' tributary width on a simple span, and I end up with a required moment of 44.5 k-ft, requiring a Zx=10.7in3 or 17.8in3 with the ASD factor. End reactions are 25.5k. The modulus is not as surprising to me as the end reactions. Most systems I've seen are not sizing their connections anywhere near enough for that kind of load. Seems to be mostly done with (2) 1/2" concrete screws, and done in a 4-6" slab. So I figure I must be off somewhere.


![[idea] [idea] [idea]](/data/assets/smilies/idea.gif)
![[deadhorse] [deadhorse] [deadhorse]](/data/assets/smilies/deadhorse.gif)