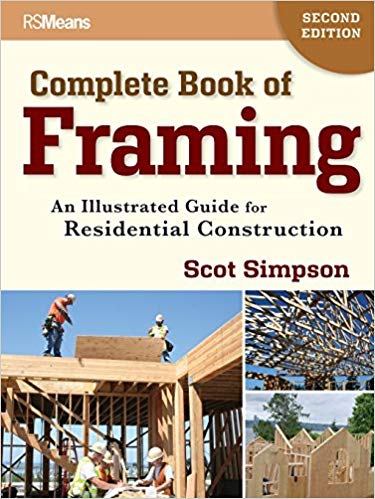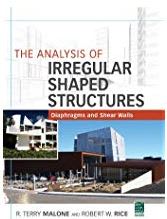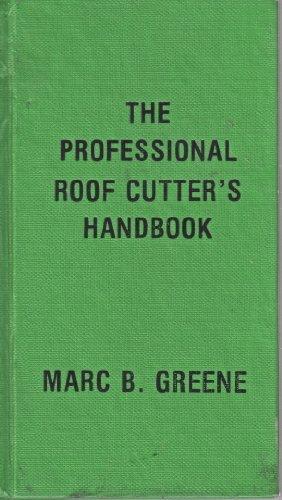-
1
- #1
rcast044
Structural
- Dec 18, 2018
- 19
Hi Everyone,
I am a structural engineer with 4.5 years in bridge design in Florida and just recently obtained my PE license. I just got took a new job in residential design which is a big change in both code knowledge and expertise (AASHTO to ASCE/FBC/IBC). The main focus is 1-2 story residential dwellings with the occasional light-commercial building. I replaced the main structural engineer here so will do a lot of self-learning to grasp everything. It seems Enercalc is the software of choice that he used.
I was wondering if anybody had a good starting point on where to focus my time on, either specific books or software to maximize my learning efficiency in this new field. Anything advice would be greatly appreciated.
I am a structural engineer with 4.5 years in bridge design in Florida and just recently obtained my PE license. I just got took a new job in residential design which is a big change in both code knowledge and expertise (AASHTO to ASCE/FBC/IBC). The main focus is 1-2 story residential dwellings with the occasional light-commercial building. I replaced the main structural engineer here so will do a lot of self-learning to grasp everything. It seems Enercalc is the software of choice that he used.
I was wondering if anybody had a good starting point on where to focus my time on, either specific books or software to maximize my learning efficiency in this new field. Anything advice would be greatly appreciated.







![[idea] [idea] [idea]](/data/assets/smilies/idea.gif)