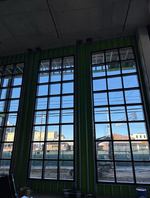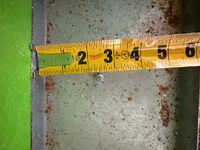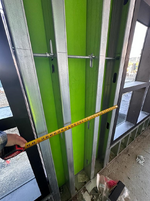bhiggins
Structural
- Oct 15, 2016
- 150
I've run into some unique ethical and professional challenges on a small tenant finish-out project, and I’d really appreciate some insight.
The scope of my work involved designing a 20-foot-tall cold-formed steel and hot-rolled steel building façade to support a curtain wall system, several steel awnings, and brick veneer. I also designed supports for ceiling mechanical units (attached to the podium slab), some wood trellises, and a concrete topping slab.
Construction was split into two phases:
Later, GC #2 completed the rest of the project per my design. Their work was clean, well-executed, and within the permitted scope. They asked me for a letter of approval to submit to the city. Even though the façade wasn’t included in the permit drawings, I couldn’t in good conscience ignore the serious issues with the wall construction. In the letter, I noted that while the façade wasn’t part of the permitted scope, I had been involved in its design, and I could not ethically overlook the substandard and potentially unsafe construction.
GC #2 now wants me to revise the letter to only include their scope of work—the permitted portion—and leave out the concerns about the façade. I’ve refused. I told them I won’t revise the letter unless another licensed engineer is willing to assume responsibility for the façade construction.
I’m curious—has anyone here been in a similar situation?
To me, omitting my concerns feels negligent, especially since I was involved in the original façade design. I’ve considered having the owner sign a waiver regarding the façade, then issuing a revised letter, but that feels ethically murky and potentially puts my stamp at risk if anything ever goes wrong.
Is there a better way to approach this? I want to do the right thing and protect both the public and my professional integrity.
The scope of my work involved designing a 20-foot-tall cold-formed steel and hot-rolled steel building façade to support a curtain wall system, several steel awnings, and brick veneer. I also designed supports for ceiling mechanical units (attached to the podium slab), some wood trellises, and a concrete topping slab.
Construction was split into two phases:
- GC #1 was responsible for the façade and building shell elements.
- GC #2 handled everything else.
- Substituted 8" framing members with 6" studs.
- Attached curtain walls to a single 6" stud, with no slab anchorage.
- Fastened the curtain wall studs to the sill with just a couple of screws.
- Installed 3/8" anchor bolts without washers or nuts, poorly spaced at the sills.
Later, GC #2 completed the rest of the project per my design. Their work was clean, well-executed, and within the permitted scope. They asked me for a letter of approval to submit to the city. Even though the façade wasn’t included in the permit drawings, I couldn’t in good conscience ignore the serious issues with the wall construction. In the letter, I noted that while the façade wasn’t part of the permitted scope, I had been involved in its design, and I could not ethically overlook the substandard and potentially unsafe construction.
GC #2 now wants me to revise the letter to only include their scope of work—the permitted portion—and leave out the concerns about the façade. I’ve refused. I told them I won’t revise the letter unless another licensed engineer is willing to assume responsibility for the façade construction.
I’m curious—has anyone here been in a similar situation?
To me, omitting my concerns feels negligent, especially since I was involved in the original façade design. I’ve considered having the owner sign a waiver regarding the façade, then issuing a revised letter, but that feels ethically murky and potentially puts my stamp at risk if anything ever goes wrong.
Is there a better way to approach this? I want to do the right thing and protect both the public and my professional integrity.



