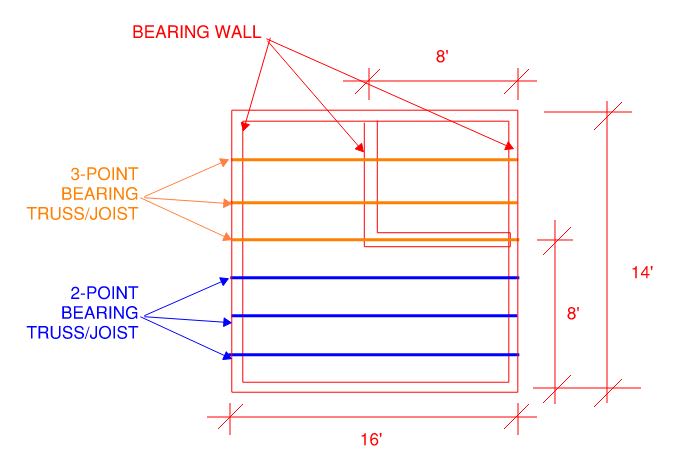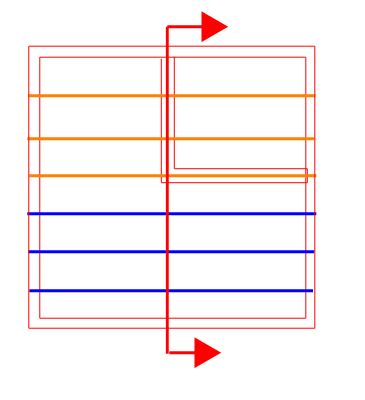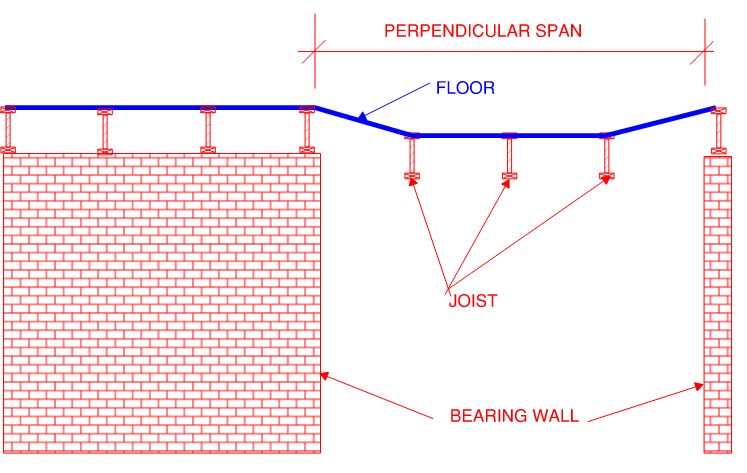-
1
- #1
ArchGuy
Structural
- Apr 13, 2020
- 8
The IBC Floor and Roof deflection limits are frequently applied in the following manner for wood framing. The deflection of each floor joist or roof truss is checked to meet L/360 for Live Load, and L/240 for Total Load (I know the roof limits can be different, but for simplicity and for purposes of this discussion, lets assume the roof supports a plaster or stucco ceiling). If each joist or truss meets the deflection limits under the applied loads, then the IBC deflection criteria are considered to be satisfied.
There is a serious flaw with this approach, and creates a scenario where I believe the IBC code is not met. To illustrate, consider the simple framing plan below (which represents common scenarios).

Assume that the IBC deflection limits along the span of each two-point bearing joist or truss are just barely met. This satisfied deflection in one direction. However, the floor or ceiling that these joists or trusses support is, for service, meant to function as a two-way system (people using the floor above or the ceiling below expect the floor/ceiling to function the same regardless of which way the members frame). So, consider the floor span between bearing walls in the section below perpendicular to the truss/joist direction:


IBC Section 1604.3.1 states:
"The deflections of structural members shall not exceed the more restrictive of the limitations of Sections 1604.3.32 through 1604.3.5 or that permitted by Table 1604.3"
The floor itself is a structural member. Therefore, the Code deflection limits for the floor in the direction perpendicular to the joist/trusses are not met in the above scenario, because the floor span perpendicular to the joist/truss span is half that of floor span parallel to the joist/truss span for the same deflection. In addition, this creates a sudden drop in elevation from the 3-point joist or truss to the 2-point joist or truss, which violates the curvature limits on which the code is based. It creates a noticeable floor slope issue for people using the floor in the case of joists, and it often results in ceiling cracks in the case of trusses. Therefore, it doesn't meet the intent of the code either.
Do you agree that the IBC deflection limits language and intent are not met by scenarios such as the one outlined above?
There is a serious flaw with this approach, and creates a scenario where I believe the IBC code is not met. To illustrate, consider the simple framing plan below (which represents common scenarios).

Assume that the IBC deflection limits along the span of each two-point bearing joist or truss are just barely met. This satisfied deflection in one direction. However, the floor or ceiling that these joists or trusses support is, for service, meant to function as a two-way system (people using the floor above or the ceiling below expect the floor/ceiling to function the same regardless of which way the members frame). So, consider the floor span between bearing walls in the section below perpendicular to the truss/joist direction:


IBC Section 1604.3.1 states:
"The deflections of structural members shall not exceed the more restrictive of the limitations of Sections 1604.3.32 through 1604.3.5 or that permitted by Table 1604.3"
The floor itself is a structural member. Therefore, the Code deflection limits for the floor in the direction perpendicular to the joist/trusses are not met in the above scenario, because the floor span perpendicular to the joist/truss span is half that of floor span parallel to the joist/truss span for the same deflection. In addition, this creates a sudden drop in elevation from the 3-point joist or truss to the 2-point joist or truss, which violates the curvature limits on which the code is based. It creates a noticeable floor slope issue for people using the floor in the case of joists, and it often results in ceiling cracks in the case of trusses. Therefore, it doesn't meet the intent of the code either.
Do you agree that the IBC deflection limits language and intent are not met by scenarios such as the one outlined above?
