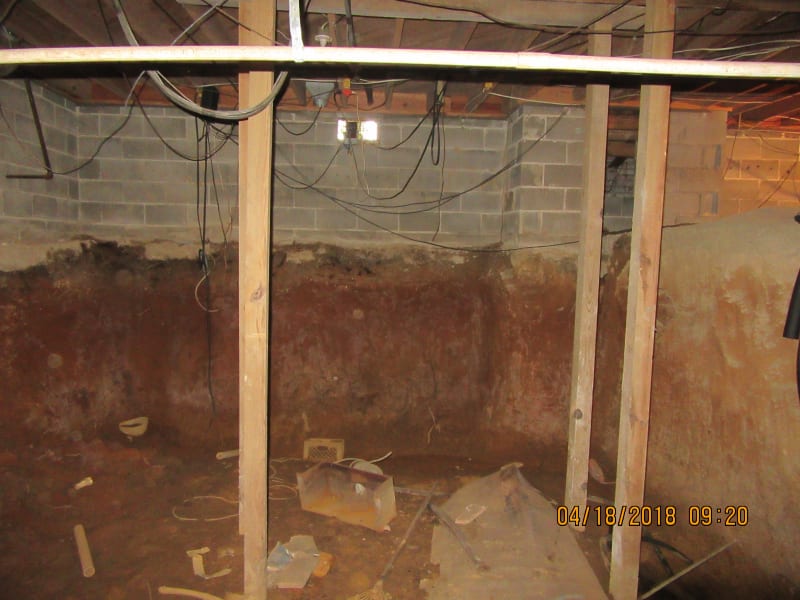Absolutely #1-If the weight of the house actually sits on the stone wall, I would do nothing that lifts the weight off the stone wall. Lifting the weight could collapse the wall. If I had to, I could explain why I think this. Your picture looks like the weight of the floor sets directly on the wall. You can support the floor but DO NOT lift it.
#2-Unless the Owner has deep-deep pockets, I would explain that my "possible poor man's solution" is not fool proof and any risk is his, not mine. If they have deep-deep pockets, I would take another avenue. Get it in writing. The problem here is that the wall is unstable and therefore unpredictable. No matter what you choose to do, there could be problems. Even supporting it to remove and replace the wall has risks.
#3- I would not vibrate or do anything that creates a force near the wall. I would start "the collapse distance" away from the wall and work towards it. It would be prudent to install some temporary floor supports away from the wall but again, do not lift the floor. You need to make a safe area to work in general.
#4-Your floor joist are parallel to the wall, so install 1 set of solid blocking between the 2 joists nearest/centered on the stone wall. This should not create any excessive forces. It would be located at the middle of the wall.
#5-Design your column for a 2' on center spacing and attach the top to the block you installed in #4. This should not create any excessive forces.
#6-Place a 16' 4x4 on the floor that bears tight against the column base plate of the "Plumb column"; start 16' from the stone wall and fasten the 4x4 to the floor until you get close enough that the 4x4 can take the axial compression from the base of the wall. Probably about 2,000 lbs or less. You will have to drill partial depth holes in the 4x4 to shoot or drill anchors into the floor.
#7-Add 2 more solid blocks as described in #4 that are inline with the one in #4 that creates a set of 3 joists to resist the lateral top force.
#8-With that in place, do the same 2' on each side of this first column. Basically, add 2 more columns in the same manner as the first one.
#9-Attach the base of column #1 into the concrete with epoxy anchors. Let the epoxy set up for 24 hours.
#10- Drive wood shims between Column #1 and the stone to "preload" the column. Grout the gap between the column and the stone the entire length of the column. Remove the wood shims when the grout cures 24 hours. Remove the 4x4.
#11-install 2 more columns 2' from from the previous ones with the same procedure of steps 4-10
#12-Rinse and Repeat until you have done the entire wall.

