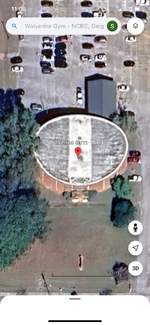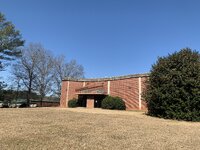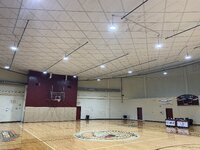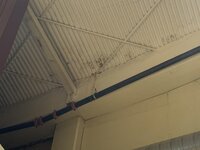danvines
Structural
- Nov 3, 2008
- 21
Hello all. I've been asked by a roofing contractor to assess an existing roof structure that is unlike anything I've ever seen.
The building was originally constructed as a high-school gymnasium in metro Atlanta in the late 1950s or early 1960s. It is oval in plan and appears to be a cast-in-place concrete frame with masonry and light-framed infill. There is a CIP concrete "compression" ring at the top which supports a grid of stranded cables (similar to unsheathed PT cables) at 3 to 4 feet o.c. each way. These cables support metal decking on which I understand there is a lightweight concrete or gypcrete topping of currently unknown thickness (assumed to be approximately 4"). There are NO significant connections between the decking and the cables. The decking appears to have simply been laid on top of the cables, although there are screws connecting the end and side laps of the decking sheets. I've attached a couple of photos.
Has anyone ever encountered (or better yet, designed) something like this? I've located and ordered a copy of a textbook, Cable-Suspended Roofs, by Prem Krishna (1978). I was hoping to be able to find someone with firsthand experience whose brain I could pick.
The goal is to be able to re-cover the existing 3-ply built-up roofing with a fully-adhered TPO membrane. I'm not really worried about the extra weight of that membrane, but there are several areas where the decking has corroded, and I'm unsure of the need to replace those areas. There is some surface rust on the cables, but from what I've been able to see/access, it doesn't look like it would affect their capacity. The method of attachment between the cables and the concrete compression ring is unknown, but there are no areas of obvious distress to the concrete at cable locations.




The building was originally constructed as a high-school gymnasium in metro Atlanta in the late 1950s or early 1960s. It is oval in plan and appears to be a cast-in-place concrete frame with masonry and light-framed infill. There is a CIP concrete "compression" ring at the top which supports a grid of stranded cables (similar to unsheathed PT cables) at 3 to 4 feet o.c. each way. These cables support metal decking on which I understand there is a lightweight concrete or gypcrete topping of currently unknown thickness (assumed to be approximately 4"). There are NO significant connections between the decking and the cables. The decking appears to have simply been laid on top of the cables, although there are screws connecting the end and side laps of the decking sheets. I've attached a couple of photos.
Has anyone ever encountered (or better yet, designed) something like this? I've located and ordered a copy of a textbook, Cable-Suspended Roofs, by Prem Krishna (1978). I was hoping to be able to find someone with firsthand experience whose brain I could pick.
The goal is to be able to re-cover the existing 3-ply built-up roofing with a fully-adhered TPO membrane. I'm not really worried about the extra weight of that membrane, but there are several areas where the decking has corroded, and I'm unsure of the need to replace those areas. There is some surface rust on the cables, but from what I've been able to see/access, it doesn't look like it would affect their capacity. The method of attachment between the cables and the concrete compression ring is unknown, but there are no areas of obvious distress to the concrete at cable locations.





